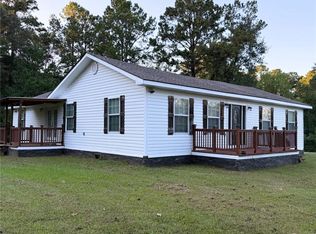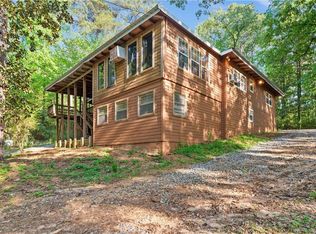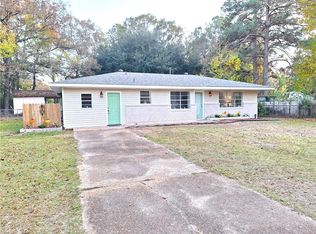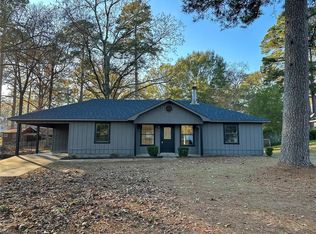Discover the perfect blend of space, comfort, and country charm in this inviting 4 bedroom, 2 bathroom home set on 1.75 peaceful acres. Offering 2,300 square feet of well-designed living space, this property provides room to spread out both inside and out while enjoying the quiet and privacy of a true rural setting. Inside, you’ll find a warm and welcoming layout with generously sized bedrooms, two full baths, and multiple living areas ideal for gathering, relaxing, or entertaining. Large windows frame serene views of the surrounding landscape, while natural light fills each room. The spacious kitchen and dining areas offer plenty of opportunity for hosting family and friends, and the home’s comfortable flow makes everyday living easy. Outside, the expansive acreage invites endless possibilities such as gardening, outdoor recreation, or simply enjoying the wide open surroundings. There’s plenty of space for future outbuildings, a hobby farm, or creating the country retreat you’ve always imagined. The 24x30 workshop gives you plenty of space for your boat, 4 wheeler, side by side, all the toys you want! With its combination of size, privacy, and rural character, this property is a rare find for anyone seeking a country lifestyle without sacrificing comfort. Move-in ready and full of potential, this home is waiting for your personal touch.
Active
$230,000
479 Airbase Rd, Pollock, LA 71467
4beds
2,345sqft
Est.:
Single Family Residence
Built in 1940
1.72 Acres Lot
$-- Zestimate®
$98/sqft
$-- HOA
What's special
Warm and welcoming layoutGenerously sized bedrooms
- 41 days |
- 288 |
- 15 |
Zillow last checked: 8 hours ago
Listing updated: November 20, 2025 at 07:41am
Listed by:
JACOB GILCREASE,
KELLER WILLIAMS REALTY CENLA PARTNERS 318-619-7796,
Lakyn Wright,
KELLER WILLIAMS REALTY CENLA PARTNERS
Source: GCLRA,MLS#: 2531712 Originating MLS: Greater Central Louisiana REALTORS Association
Originating MLS: Greater Central Louisiana REALTORS Association
Tour with a local agent
Facts & features
Interior
Bedrooms & bathrooms
- Bedrooms: 4
- Bathrooms: 2
- Full bathrooms: 2
Primary bedroom
- Description: Flooring(Wood)
- Level: First
- Dimensions: 13x13
Bedroom
- Description: Flooring(Wood)
- Level: First
- Dimensions: 19x11
Bedroom
- Description: Flooring(Wood)
- Level: First
- Dimensions: 13x13
Bedroom
- Description: Flooring(Wood)
- Level: Second
- Dimensions: 15x13
Dining room
- Description: Flooring(Wood)
- Level: First
- Dimensions: 13x17
Kitchen
- Description: Flooring(Wood)
- Level: First
- Dimensions: 22x13
Living room
- Description: Flooring(Tile)
- Level: First
- Dimensions: 16x23
Heating
- Central
Cooling
- Central Air
Features
- Has fireplace: Yes
- Fireplace features: Gas
Interior area
- Total structure area: 2,400
- Total interior livable area: 2,345 sqft
Property
Parking
- Parking features: Two Spaces
Features
- Levels: One and One Half,One
- Patio & porch: Covered, Porch
- Exterior features: Fence, Porch
Lot
- Size: 1.72 Acres
- Features: 1 to 5 Acres, Outside City Limits
Details
- Additional structures: Workshop
- Parcel number: 0800041200
- Special conditions: None
Construction
Type & style
- Home type: SingleFamily
- Architectural style: Ranch
- Property subtype: Single Family Residence
Materials
- Brick Veneer
- Foundation: Raised, Slab
- Roof: Metal
Condition
- Very Good Condition
- Year built: 1940
Utilities & green energy
- Sewer: Treatment Plant
- Water: Public
Community & HOA
HOA
- Has HOA: No
Location
- Region: Pollock
Financial & listing details
- Price per square foot: $98/sqft
- Tax assessed value: $75,340
- Annual tax amount: $5
- Date on market: 11/19/2025
- Listing agreement: Exclusive Right To Sell
Estimated market value
Not available
Estimated sales range
Not available
$1,607/mo
Price history
Price history
| Date | Event | Price |
|---|---|---|
| 11/20/2025 | Listed for sale | $230,000-2.1%$98/sqft |
Source: | ||
| 8/22/2025 | Listing removed | $235,000$100/sqft |
Source: | ||
| 4/11/2025 | Price change | $235,000-2.1%$100/sqft |
Source: | ||
| 2/23/2025 | Listed for sale | $240,000$102/sqft |
Source: | ||
| 6/24/2014 | Sold | -- |
Source: Agent Provided Report a problem | ||
Public tax history
Public tax history
| Year | Property taxes | Tax assessment |
|---|---|---|
| 2024 | $5 | $7,534 +17.8% |
| 2023 | -- | $6,396 |
| 2022 | -- | $6,396 |
Find assessor info on the county website
BuyAbility℠ payment
Est. payment
$1,292/mo
Principal & interest
$1088
Property taxes
$123
Home insurance
$81
Climate risks
Neighborhood: 71467
Nearby schools
GreatSchools rating
- 6/10Pollock Elementary SchoolGrades: PK-5Distance: 4.4 mi
- 4/10Grant Junior High SchoolGrades: 6-8Distance: 8.7 mi
- 6/10Grant High SchoolGrades: 9-12Distance: 8.7 mi
- Loading
- Loading





