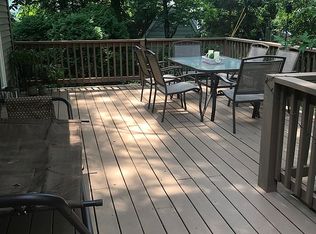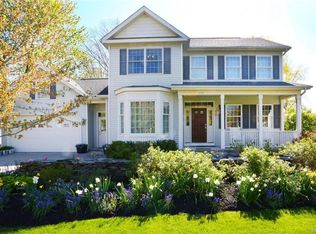Park-like setting for this beautifully maintained 4 bdrm 2.5 bath center entrance Colonial on over a half-acre of plush private grounds. Foyer w/ceramic flring. Spacious living rm w/hrdwd flring. Frml dining rm w/hrdwd flring & crown mldg. Kitchen w/tray ceiling, recessed lighting, ceramic flring, bay window at eating area, Thermador gas range w/down-draft. Family rm w/vaulted ceiling, skylight, hrdwd flring, WBFP & sldg drs to covered paver patio, Koi pond, fire pit, shed, in-ground heated pool. Bdrms have hrdwd flring. Main bath has quartz counters & ceramic flring. Mstr bdrm w/gas fireplace, walk-in closet & sitting area w/cathedral ceiling & bay window. Mstr bath w/corian counters & tile shower. Two attached 2 car garages, 1 garage is heated. Underground sprinkler system. C/A. Security. Six panel wood drs. Walking distance to all the Village activity. Shows beautifully & truly move-in condition.
This property is off market, which means it's not currently listed for sale or rent on Zillow. This may be different from what's available on other websites or public sources.

