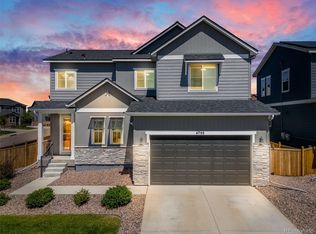Under construction, estimated move-in Nov/Dec 2018. This popular ranch home has all the features you'll love... cozy fireplace in the great room; extensive 5" plank maple flooring; gourmet kitchen with stainless steel appliances, quartz counters and painted white cabinets; master suite with large walk in closet, cofferred ceiling; master bath with oval tub and separate shower. and a covered patio. Also, enjoy all the perks of living in Terrain, including dog bone park, terrain swim club and coming soon Ravenwood Pool and Park, plus many other community activities. Taxes are TBD - taxes are currently assessed on land value only and not on the total value of the property. Est. annual taxes are approx. 1% of purchase price. Some photos are of builder's model home with the same floorplan, but are only an example and not of the actual home available
This property is off market, which means it's not currently listed for sale or rent on Zillow. This may be different from what's available on other websites or public sources.
