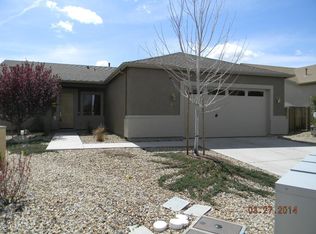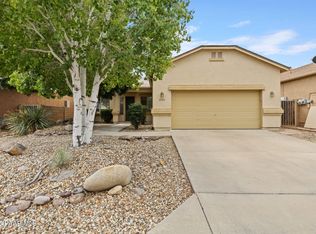Single level 2006 Granville home. Nice nearly new interior and exterior paint, 1475 square feet, 3 bedrooms, 2 baths, and a 2 car garage. Nice tiled entry leads to a spacious tiled great room with 9 foot ceilings and kitchen with granite tile counters and full granite tiled backsplash, granite dining counter, closet pantry & and black upgraded appliances. Countertop microwave oven. Sliding door accesses rear covered patio, lighted ceiling fans, horizontal window blinds. Master bedroom with oval soaking tub and shower combo, marble counter with dual sinks, walk-in closet and private toilet room. Laundry room with washer and dryer. Yards are easy care yard landscaped with rock, trees and plants with a tall block wall fence and gate, garage shelving, large garage with epoxy floor. Enjoy the outdoors in one of three Granville Recreation Centers equipped with state of the art fitness facility with treadmills, stair steppers, recumbent bikes, free weights, and showers. After that, relax in the lounge with TV, internet and more. Also included are basketball, pickleball, and tennis courts; ramada for picnicking; children's play area; swimming/play pools for recreation or exercise; and relaxing spas. Tenant will have recreation and clubhouse privileges. Pets are okay with $25 per month, per animal, Animal Fee. $1975 per month rent and $1975 Security Deposit. There is no fee at time of application. If your application appears to meet minimum requirements, it will be verified and the fee for that is $35 per applicant at time of lease signing. I require a 1 year lease. The house is available now and is on a lockbox. Call for address and lockbox code. No smoking or vaping allowed.
This property is off market, which means it's not currently listed for sale or rent on Zillow. This may be different from what's available on other websites or public sources.

