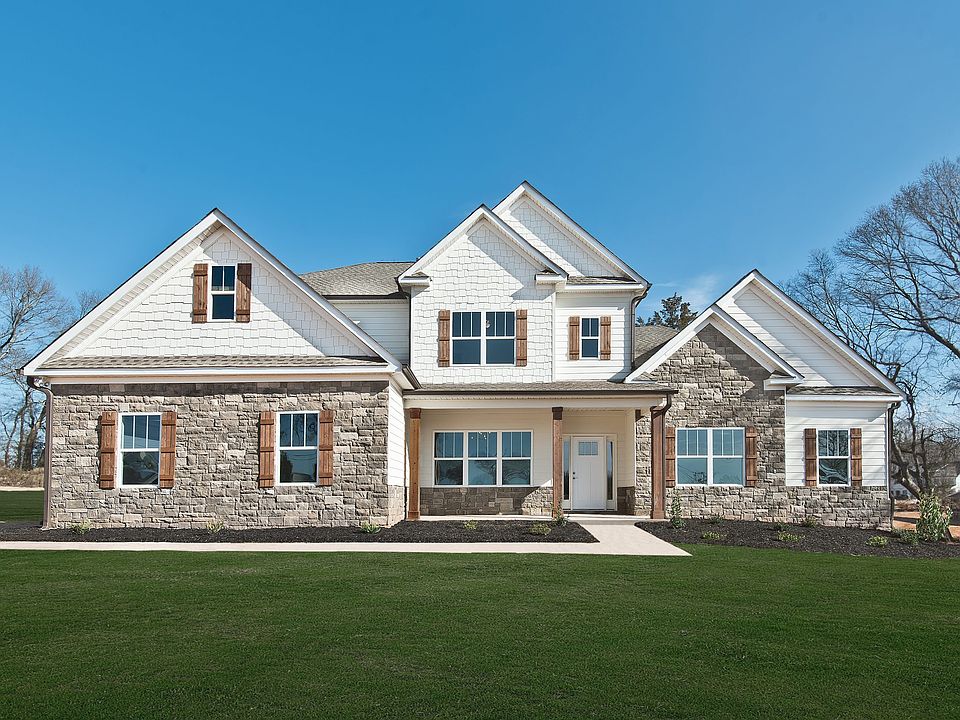PRICE IMPROVEMENT!!!! No other offers or previous incentives apply on this exceptional Home Design the Dawson E-- Show stopping features like walk-in closets in all second floor Bedrooms, Stainless Steel Appliances, Oversized Granite barstool inviting Island, Huge corner pantry and covered outdoor living area, upstairs has a Second Living area open Loft for a multitude of uses that you can define. This plan also provides an ideal guest suite on the main floor for the perfect level of separation. The Broker for Trust Homes has a personal interest in the sale of this home.
New construction
$539,900
4788 Wellesley Dr #181, Ooltewah, TN 37363
4beds
2,607sqft
Single Family Residence
Built in 2024
7,840.8 Square Feet Lot
$537,900 Zestimate®
$207/sqft
$46/mo HOA
- 6 days
- on Zillow |
- 203 |
- 5 |
Zillow last checked: 7 hours ago
Listing updated: July 24, 2025 at 01:02pm
Listed by:
Dell Peoples 423-432-1000,
Trust Real Estate Group, LLC 678-578-5980
Source: Greater Chattanooga Realtors,MLS#: 1517345
Travel times
Schedule tour
Select your preferred tour type — either in-person or real-time video tour — then discuss available options with the builder representative you're connected with.
Facts & features
Interior
Bedrooms & bathrooms
- Bedrooms: 4
- Bathrooms: 3
- Full bathrooms: 3
Primary bedroom
- Level: Second
Bedroom
- Level: First
Bedroom
- Level: Second
Bedroom
- Level: Second
Bedroom
- Level: Second
Bathroom
- Level: Second
Bathroom
- Description: Full Bathroom
- Level: Second
Bathroom
- Description: Full Bathroom
- Level: First
Dining room
- Level: First
Family room
- Level: First
Loft
- Level: Second
- Area: 115.5
- Dimensions: 10.5 x 11
Other
- Description: Foyer: Level: First
Other
- Description: Breakfast Room: Level: First
Heating
- Central, Natural Gas
Cooling
- Central Air, Electric, Multi Units
Appliances
- Included: Tankless Water Heater, Microwave, Gas Water Heater, Free-Standing Gas Range, Disposal, Dishwasher
- Laundry: Electric Dryer Hookup, Gas Dryer Hookup, Laundry Room, Washer Hookup
Features
- Breakfast Nook, Double Shower, Eat-in Kitchen, En Suite, Entrance Foyer, Granite Counters, High Ceilings, Open Floorplan, Pantry, Separate Dining Room, Separate Shower, Sound System, Walk-In Closet(s)
- Flooring: Carpet, Hardwood, Tile, Other
- Windows: Insulated Windows, Vinyl Frames
- Basement: Unfinished
- Number of fireplaces: 1
- Fireplace features: Den, Family Room, Gas Log
Interior area
- Total structure area: 2,607
- Total interior livable area: 2,607 sqft
- Finished area above ground: 2,607
- Finished area below ground: 0
Property
Parking
- Total spaces: 2
- Parking features: Garage Door Opener, Garage Faces Front, Kitchen Level
- Attached garage spaces: 2
Features
- Levels: Two
- Stories: 3
- Patio & porch: Covered, Deck, Patio, Porch, Porch - Covered
- Exterior features: Other
- Pool features: Community
Lot
- Size: 7,840.8 Square Feet
- Dimensions: 74.1 x 108
- Features: Level
Details
- Parcel number: 140n D 049
- Special conditions: Personal Interest
Construction
Type & style
- Home type: SingleFamily
- Architectural style: Contemporary
- Property subtype: Single Family Residence
Materials
- Brick, Fiber Cement, Shingle Siding, Stone, Other
- Foundation: Concrete Perimeter, Slab
- Roof: Asphalt,Shingle
Condition
- New construction: Yes
- Year built: 2024
Details
- Builder name: Trust Homes LLC
- Warranty included: Yes
Utilities & green energy
- Sewer: Public Sewer
- Water: Public
- Utilities for property: Cable Available, Electricity Available, Phone Available, Sewer Connected, Underground Utilities
Community & HOA
Community
- Features: Clubhouse, Sidewalks
- Security: Smoke Detector(s)
- Subdivision: Wellesley II
HOA
- Has HOA: Yes
- Amenities included: Pond Year Round, Pool
- HOA fee: $550 annually
Location
- Region: Ooltewah
Financial & listing details
- Price per square foot: $207/sqft
- Date on market: 7/24/2025
- Listing terms: Cash,Conventional,VA Loan
About the community
With a top notch location, Wellesley is creating quite a stir in Ooltewah, Tennessee. Wellesley does away with the notion that it's impossible to find a great home at a great price in a great location. This beautiful, master-planned community is designed with you in mind, with all of the quality finishes such as; granite countertops, stainless steel appliances, hardwood flooring, tile baths and laundry, our signature trim package and more! The special amenities right in the heart of the neighborhood include a pool, cabana, and sidewalks. Everything you need to enjoy community life outside your home is available a short walk from your front door.
Source: Trust Homes

