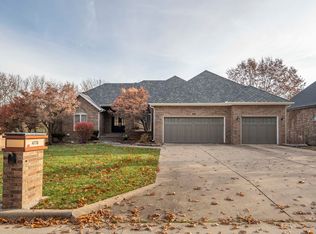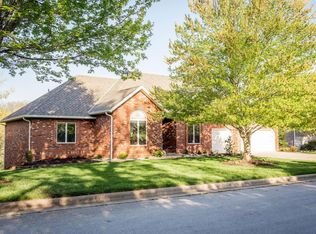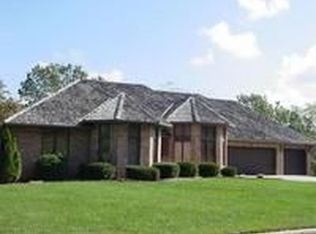New price well below appraisal!! Spectacular custom stone and brick home with approx 6,000 sq ft. Step in to granite flooring, arched ceilings, and a magnificent view through the seemingly endless windows looking out to your private backyard. Front office. Large formal dining. Grand master suite with fireplace, deck access, dual walk-in closets, double vanities, jetted tub and private shower. Great room with 14' trayed ceilings, gas fireplace, custom shelving. Kitchen spoils you with an enormous walk-in pantry, center island, double ovens, smokeless grill, and granite counter tops. Mud room and laundry finish main level.Lower level is all about FUN with two large entertaining areas complete with gorgeous stone arched bar area. Craft room, music room,
This property is off market, which means it's not currently listed for sale or rent on Zillow. This may be different from what's available on other websites or public sources.



