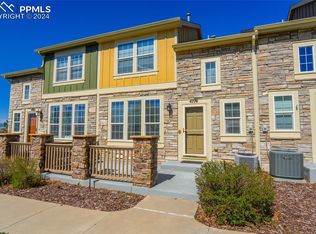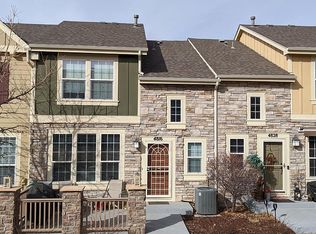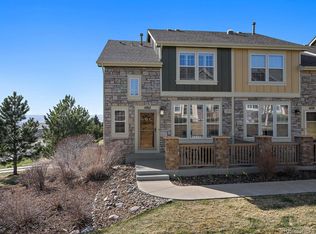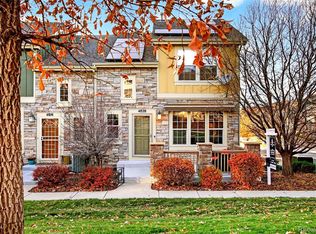Step inside your new home to discover gorgeous hardwoods and upgraded tile. A spacious family room greets you when you step through the front door with with a dual sided fireplace leading into the kitchen. The kitchen boasts plenty of countertop space, hickory cabinets and updated appliances. Upstairs you will find a large master with an en-suite 5 piece bathroom and large master walk-in closet. Down the hall is the second bedroom with a full bathroom in the hallway. Laundry is conveniently located upstairs. Great location with easy access to I-25, shopping and restaurants.
This property is off market, which means it's not currently listed for sale or rent on Zillow. This may be different from what's available on other websites or public sources.



