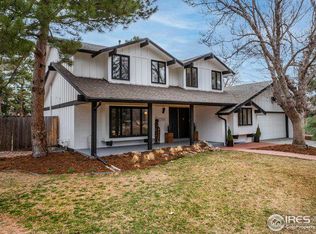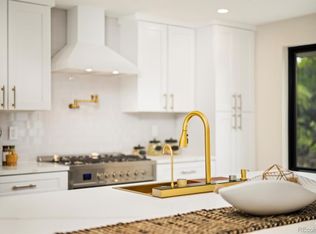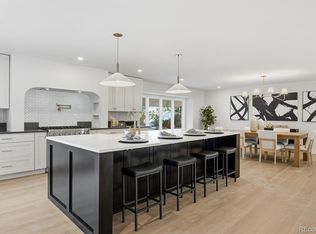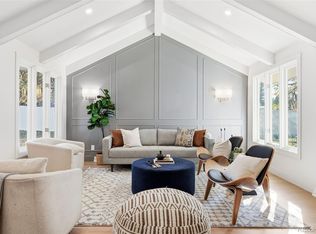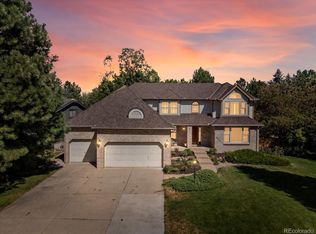Experience the Boulder lifestyle in this stunningly updated mid-century modern residence with iconic Flatirons views from the front door. Set on a lush 0.31-acre lot in the prestigious Gunbarrel Green neighborhood surrounded by the Boulder Country Club golf course, this home offers a rare combination of privacy and scenery. The interior features a sophisticated open floor plan anchored by a gourmet eat-in kitchen, ideal for everyday living and entertaining. With six bedrooms and four bathrooms, the home provides exceptional flexibility, including a spacious finished basement with a wet bar and bonus room. The primary suite is a serene retreat with a walk-in closet and a luxurious five-piece wet-room–style bath. A third main level bedroom includes an ensuite bathroom, perfect for guests or a private office. Relax by the wood-burning fireplace which offers warmth and character in the spacious living room. Complete with mature landscaping and a durable stone-coated steel roof, this thoughtfully designed home blends timeless style, comfort, and location—delivering Boulder living at its finest.
For sale
$1,849,000
4788 Briar Ridge Trail, Boulder, CO 80301
6beds
4,150sqft
Est.:
Single Family Residence
Built in 1974
0.31 Acres Lot
$1,780,800 Zestimate®
$446/sqft
$8/mo HOA
What's special
Sophisticated open floor planMature landscapingGourmet eat-in kitchenDurable stone-coated steel roof
- 17 days |
- 1,708 |
- 60 |
Zillow last checked: 8 hours ago
Listing updated: January 10, 2026 at 01:06pm
Listed by:
Peter Pasque 303-618-7882 prpasque@gmail.com,
HomeSmart Realty
Source: REcolorado,MLS#: 9932905
Tour with a local agent
Facts & features
Interior
Bedrooms & bathrooms
- Bedrooms: 6
- Bathrooms: 4
- Full bathrooms: 3
- 3/4 bathrooms: 1
- Main level bathrooms: 3
- Main level bedrooms: 3
Bedroom
- Features: Primary Suite
- Level: Main
Bedroom
- Level: Main
Bedroom
- Level: Main
Bedroom
- Level: Basement
Bedroom
- Level: Basement
Bedroom
- Level: Basement
Bathroom
- Features: Primary Suite
- Level: Main
Bathroom
- Level: Main
Bathroom
- Features: En Suite Bathroom
- Level: Main
Bathroom
- Level: Basement
Bonus room
- Level: Basement
Dining room
- Level: Main
Family room
- Level: Basement
Laundry
- Level: Main
Laundry
- Level: Main
Living room
- Level: Main
Heating
- Forced Air
Cooling
- Central Air
Appliances
- Included: Bar Fridge, Dishwasher, Disposal, Microwave, Range, Range Hood, Refrigerator
Features
- Built-in Features, Ceiling Fan(s), Eat-in Kitchen, Five Piece Bath, Kitchen Island, Open Floorplan, Primary Suite, Quartz Counters, Walk-In Closet(s), Wet Bar
- Flooring: Carpet, Tile, Vinyl
- Basement: Finished
- Number of fireplaces: 1
- Fireplace features: Family Room, Wood Burning
Interior area
- Total structure area: 4,150
- Total interior livable area: 4,150 sqft
- Finished area above ground: 2,097
- Finished area below ground: 1,939
Video & virtual tour
Property
Parking
- Total spaces: 2
- Parking features: Concrete, Dry Walled
- Attached garage spaces: 2
Features
- Levels: One
- Stories: 1
- Patio & porch: Deck, Front Porch
- Exterior features: Private Yard, Rain Gutters
- Fencing: Partial
Lot
- Size: 0.31 Acres
- Features: Sprinklers In Front, Sprinklers In Rear
Details
- Parcel number: R0038208
- Zoning: RR
- Special conditions: Standard
Construction
Type & style
- Home type: SingleFamily
- Property subtype: Single Family Residence
Materials
- Stone, Wood Siding
- Roof: Stone-Coated Steel
Condition
- Updated/Remodeled
- Year built: 1974
Utilities & green energy
- Sewer: Public Sewer
Community & HOA
Community
- Security: Carbon Monoxide Detector(s), Smoke Detector(s)
- Subdivision: Gunbarrel Green
HOA
- Has HOA: Yes
- HOA fee: $8 monthly
- HOA name: Gunbarrel Green HOA
- HOA phone: 720-443-3471
Location
- Region: Boulder
Financial & listing details
- Price per square foot: $446/sqft
- Tax assessed value: $1,133,700
- Annual tax amount: $5,976
- Date on market: 1/8/2026
- Listing terms: 1031 Exchange,Cash,Conventional,Farm Service Agency,FHA,Jumbo
- Exclusions: Sellers Personal Property And Staging Items
- Ownership: Corporation/Trust
- Road surface type: Paved
Estimated market value
$1,780,800
$1.69M - $1.87M
$5,356/mo
Price history
Price history
| Date | Event | Price |
|---|---|---|
| 1/8/2026 | Listed for sale | $1,849,000+56.7%$446/sqft |
Source: | ||
| 6/2/2025 | Sold | $1,180,000-5.6%$284/sqft |
Source: | ||
| 5/3/2025 | Pending sale | $1,250,000$301/sqft |
Source: | ||
| 4/19/2025 | Listed for sale | $1,250,000+145.1%$301/sqft |
Source: | ||
| 5/21/2012 | Sold | $510,000-3.6%$123/sqft |
Source: | ||
Public tax history
Public tax history
| Year | Property taxes | Tax assessment |
|---|---|---|
| 2025 | $5,976 +1.7% | $70,857 -5.5% |
| 2024 | $5,877 +8.3% | $74,993 -1% |
| 2023 | $5,428 +4.9% | $75,720 +36.1% |
Find assessor info on the county website
BuyAbility℠ payment
Est. payment
$10,728/mo
Principal & interest
$9256
Property taxes
$817
Other costs
$655
Climate risks
Neighborhood: Gunbarrel
Nearby schools
GreatSchools rating
- 7/10Heatherwood Elementary SchoolGrades: PK-5Distance: 0.5 mi
- 6/10Nevin Platt Middle SchoolGrades: 6-8Distance: 4.4 mi
- 10/10Boulder High SchoolGrades: 9-12Distance: 5.9 mi
Schools provided by the listing agent
- Elementary: Heatherwood
- Middle: Platt
- High: Boulder
- District: Boulder Valley RE 2
Source: REcolorado. This data may not be complete. We recommend contacting the local school district to confirm school assignments for this home.
