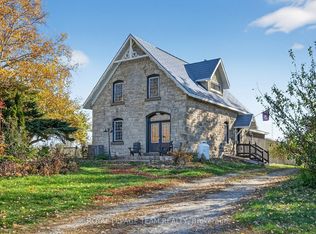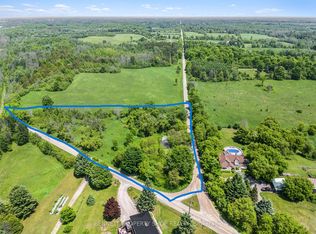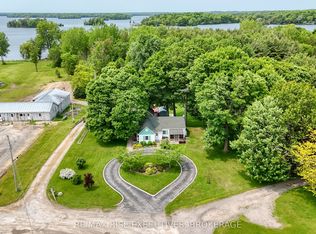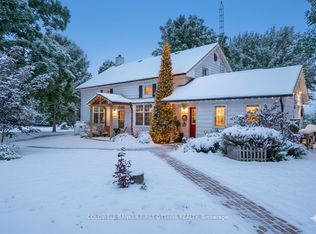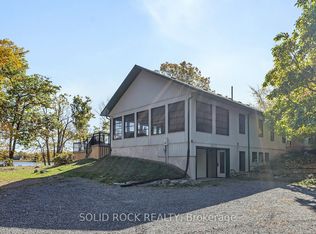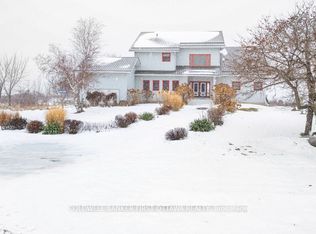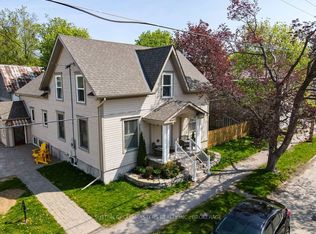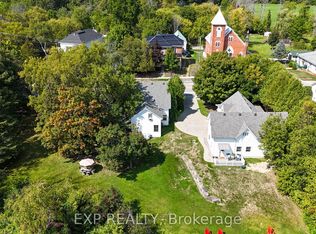4788 B Briton Houghton Bay Rd, Rideau Lakes, ON K0G 1V0
What's special
- 120 days |
- 73 |
- 2 |
Zillow last checked: 8 hours ago
Listing updated: January 19, 2026 at 10:37am
COLDWELL BANKER FIRST OTTAWA REALTY
Facts & features
Interior
Bedrooms & bathrooms
- Bedrooms: 7
- Bathrooms: 5
Primary bedroom
- Level: Main
- Dimensions: 4.87 x 3.47
Bedroom
- Level: Lower
- Dimensions: 5.3 x 3.56
Bedroom
- Level: Lower
- Dimensions: 5.27 x 3.66
Bedroom 2
- Level: Second
- Dimensions: 4.22 x 3.93
Bedroom 3
- Level: Second
- Dimensions: 3.66 x 3.47
Bedroom 4
- Level: Second
- Dimensions: 3.68 x 3.54
Bedroom 5
- Level: Second
- Dimensions: 6 x 5.73
Bathroom
- Level: Second
- Dimensions: 2.32 x 1.66
Bathroom
- Level: Second
- Dimensions: 2.19 x 1.9
Bathroom
- Level: Main
- Dimensions: 2.51 x 1.72
Bathroom
- Level: Main
- Dimensions: 6.52 x 5.6
Bathroom
- Level: Lower
- Dimensions: 2.29 x 2.29
Den
- Level: Main
- Dimensions: 6.45 x 3.84
Dining room
- Level: Main
- Dimensions: 4.05 x 3.52
Family room
- Level: Lower
- Dimensions: 7.87 x 5.47
Foyer
- Level: Main
- Dimensions: 3.14 x 2.01
Kitchen
- Level: Main
- Dimensions: 4.93 x 4.06
Laundry
- Level: Main
- Dimensions: 3.24 x 2.29
Living room
- Level: Main
- Dimensions: 6.15 x 5.46
Media room
- Level: Lower
- Dimensions: 4.89 x 4.84
Mud room
- Level: Main
- Dimensions: 2.49 x 1.11
Workshop
- Level: Lower
- Dimensions: 5.01 x 4.89
Heating
- Forced Air, Oil
Cooling
- Central Air
Appliances
- Included: Water Heater Owned, Water Softener
Features
- Primary Bedroom - Main Floor, Workbench
- Basement: Finished with Walk-Out,Full
- Has fireplace: Yes
- Fireplace features: Living Room, Insert, Propane
Interior area
- Living area range: 3000-3500 null
Video & virtual tour
Property
Parking
- Total spaces: 8
- Parking features: Lane, Inside Entrance, Garage Door Opener
- Has garage: Yes
Features
- Stories: 2
- Patio & porch: Deck, Patio
- Exterior features: Landscaped, Private Dock
- Has private pool: Yes
- Pool features: In Ground, Salt Water
- Has spa: Yes
- Spa features: Hot Tub
- Has view: Yes
- View description: Lake, Trees/Woods, Garden, Pool, Panoramic
- Has water view: Yes
- Water view: Lake,Direct
- Waterfront features: Dock, Direct, Lake
- Body of water: Otter Lake
Lot
- Size: 3.07 Square Feet
- Features: Waterfront, Wooded/Treed, School Bus Route, Rectangular Lot
- Topography: Wooded/Treed,Open Space
Details
- Additional structures: Garden Shed, Sauna, Gazebo, Shed
- Parcel number: 441270103
- Other equipment: Generator - Full, Air Exchanger
Construction
Type & style
- Home type: SingleFamily
- Property subtype: Single Family Residence
Materials
- Stone, Vinyl Siding
- Foundation: Concrete
- Roof: Asphalt Shingle
Utilities & green energy
- Sewer: Septic
- Water: Drilled Well
- Utilities for property: Cell Services, Internet High Speed, Garbage Pickup
Community & HOA
Location
- Region: Rideau Lakes
Financial & listing details
- Annual tax amount: C$8,809
- Date on market: 9/26/2025
By pressing Contact Agent, you agree that the real estate professional identified above may call/text you about your search, which may involve use of automated means and pre-recorded/artificial voices. You don't need to consent as a condition of buying any property, goods, or services. Message/data rates may apply. You also agree to our Terms of Use. Zillow does not endorse any real estate professionals. We may share information about your recent and future site activity with your agent to help them understand what you're looking for in a home.
Price history
Price history
Price history is unavailable.
Public tax history
Public tax history
Tax history is unavailable.Climate risks
Neighborhood: K0G
Nearby schools
GreatSchools rating
No schools nearby
We couldn't find any schools near this home.
