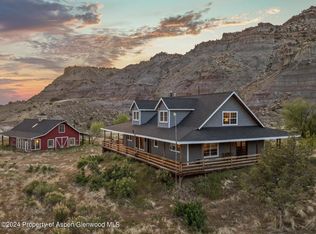Sold
$625,000
47875 V Rd, De Beque, CO 81630
4beds
2,052sqft
Manufactured Home
Built in 1996
147.51 Acres Lot
$695,500 Zestimate®
$305/sqft
$2,373 Estimated rent
Home value
$695,500
$612,000 - $786,000
$2,373/mo
Zestimate® history
Loading...
Owner options
Explore your selling options
What's special
147+ acre Inholdings like this don't come on the market often! Located in the shadow of Horsethief Mountain this property is bordered by 23,000+ acres of BLM land and features the only privately owned drive in access to Black Mtn RD to access that remote area of the BLM. It also has private access to 20,000+ acres of the White River National Forest which touches 246,0000+ acres of the Grand Mesa National Forest! This property is a sportsman's dream and would make an ideal hunting lodge. There are elk, deer, bighorn sheep, mountain lions, and bobcats that call this area home and have been seen on the property itself. The home is a 4 bed 3 set up with solar power and a cistern for the water source. A new pump and pressure tank have been installed. There is a 24x60 shop, half of which is insulated, and has a concrete floor throughout. There are also dog kennels, chicken coops, and goat barns. Ideal off grid property with room to explore!
Zillow last checked: 8 hours ago
Listing updated: March 20, 2025 at 08:23pm
Listed by:
Roman Nigrini 719-251-8946,
Code of the West Real Estate LLC,
Arica Andreatta 719-251-3691,
Code of the West Real Estate LLC
Bought with:
Outside Sales Agent Outside Sales Agent
Outside Sales Office
Source: PAR,MLS#: 213719
Facts & features
Interior
Bedrooms & bathrooms
- Bedrooms: 4
- Bathrooms: 3
- Full bathrooms: 3
- Main level bedrooms: 4
Primary bedroom
- Level: Main
- Area: 143
- Dimensions: 13 x 11
Bedroom 2
- Level: Main
- Area: 125
- Dimensions: 12.5 x 10
Bedroom 3
- Level: Main
- Area: 125
- Dimensions: 12.5 x 10
Bedroom 4
- Level: Main
- Area: 130
- Dimensions: 13 x 10
Dining room
- Level: Main
- Area: 110
- Dimensions: 10 x 11
Family room
- Level: Main
- Area: 255
- Dimensions: 17 x 15
Kitchen
- Level: Main
- Area: 156
- Dimensions: 13 x 12
Features
- Vaulted Ceiling(s), Walk-In Closet(s), Walk-in Shower
- Basement: Crawl Space
- Number of fireplaces: 1
Interior area
- Total structure area: 2,052
- Total interior livable area: 2,052 sqft
Property
Parking
- Total spaces: 3
- Parking features: 3 Car Garage Detached
- Garage spaces: 3
Features
- Patio & porch: Porch-Open-Rear, Deck-Open-Front
- Fencing: Metal Fence-Front,Metal Fence-Rear,Wood Fence-Front
- Has view: Yes
- View description: Mountain(s)
Lot
- Size: 147.51 Acres
- Features: Irregular Lot, Trees-Front, Trees-Rear
Details
- Additional structures: Outbuilding
- Parcel number: 267113400063
- Zoning: R
- Special conditions: Standard
Construction
Type & style
- Home type: MobileManufactured
- Architectural style: Ranch
- Property subtype: Manufactured Home
Materials
- Foundation: Block
Condition
- Year built: 1996
Utilities & green energy
Green energy
- Energy generation: Solar Owned
Community & neighborhood
Location
- Region: De Beque
- Subdivision: Miscellaneous
Other
Other facts
- Road surface type: Unimproved
Price history
| Date | Event | Price |
|---|---|---|
| 4/5/2024 | Sold | $625,000$305/sqft |
Source: | ||
| 9/4/2023 | Contingent | $625,000$305/sqft |
Source: | ||
| 9/4/2023 | Pending sale | $625,000$305/sqft |
Source: Spanish Peaks BOR #23-831 | ||
| 7/21/2023 | Listed for sale | $625,000$305/sqft |
Source: Spanish Peaks BOR #23-831 | ||
| 7/11/2023 | Listing removed | -- |
Source: Spanish Peaks BOR #23-141 | ||
Public tax history
| Year | Property taxes | Tax assessment |
|---|---|---|
| 2025 | $485 +5.1% | $22,610 +15.3% |
| 2024 | $462 +5.2% | $19,610 -3.5% |
| 2023 | $439 -5.4% | $20,330 +29.7% |
Find assessor info on the county website
Neighborhood: 81630
Nearby schools
GreatSchools rating
- 4/10De Beque SchoolGrades: PK-12Distance: 5.4 mi
- NADe Beque Elementary SchoolGrades: PK-6Distance: 5.4 mi
Schools provided by the listing agent
- District: 49-JT
Source: PAR. This data may not be complete. We recommend contacting the local school district to confirm school assignments for this home.
