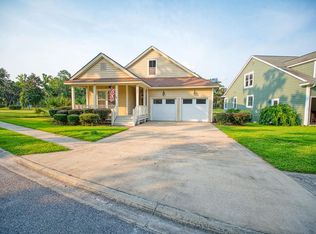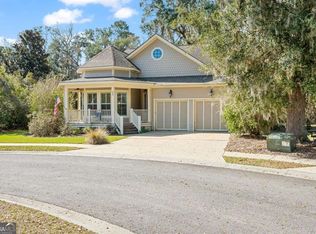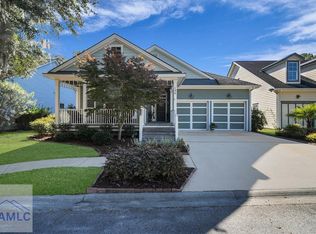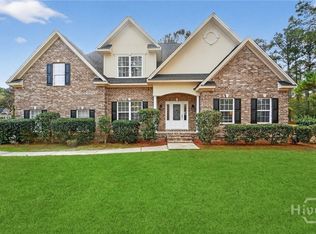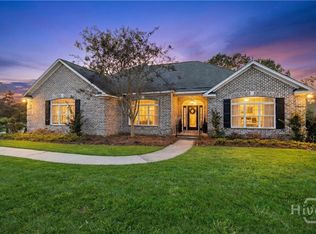Discover serene Lowcountry living in this stunning 4-bedroom, 3-bath home nestled in the heart of Sunbury. Perfectly positioned to capture breathtaking panoramic views of the pond, this property offers the ideal balance of comfort and natural beauty.
As you step inside the welcoming corridor, you are greeted to an inviting open-concept layout with spacious living areas filled with natural light and scenic views from nearly every room. The large kitchen flows seamlessly into the dining and living spaces. Adjacent from the kitchen you will find a custom designed wet bar, making it perfect for entertaining family and friends. Located in the rear of the home you will find a relaxing sitting area with a panoramic view of the pond which has two fountains!
The owner’s suite is a private retreat with its own luxurious bath that host a large walk in shower as well as a corner bathtub for those relaxing moments. Need more closet space? The master bedroom has a large walk in closet! While three additional bedrooms provide plenty of space for family, guests, or a home office. With three full bathrooms, convenience and comfort are never in short supply.
Outside, As you exit out the back door you are greeted with a paved patio which would be great for cookouts and entertaining. Spend tranquil mornings or relaxing evenings from the back patio overlooking the water. Whether it’s fishing, bird watching, or simply soaking in the view, this property makes every day feel like a getaway.
Home is listed below recent appraisal ! Call to set up a showing appointment today!
Located in historic Sunbury, you’ll be just minutes from the local Sunbury boat ramp, coastal dining, and only a short drive to Hinesville, Savannah and Brunswick.
For sale
$525,000
4787 Sunbury Rd, Midway, GA 31320
4beds
2,741sqft
Est.:
Single Family Residence
Built in 2006
6,969.6 Square Feet Lot
$-- Zestimate®
$192/sqft
$138/mo HOA
What's special
Scenic viewsOpen-concept layoutNatural lightTranquil morningsPaved patioCustom designed wet barRelaxing sitting area
- 121 days |
- 371 |
- 11 |
Zillow last checked: 8 hours ago
Listing updated: November 08, 2025 at 10:08am
Listed by:
Lonnie Blair 912-463-3092,
Coldwell Banker Access Realty BWK
Source: GIAOR,MLS#: 1656836Originating MLS: Golden Isles Association of Realtors
Tour with a local agent
Facts & features
Interior
Bedrooms & bathrooms
- Bedrooms: 4
- Bathrooms: 3
- Full bathrooms: 3
Appliances
- Included: Convection Oven, Cooktop, Dishwasher, Microwave, Plumbed For Ice Maker, Refrigerator, Range Hood, Self Cleaning Oven
- Laundry: Laundry Room, Laundry Tub, Sink, Washer Hookup, Dryer Hookup
Features
- Breakfast Bar, Tray Ceiling(s), Crown Molding, Coffered Ceiling(s), Gourmet Kitchen, Pantry, Pull Down Attic Stairs, Fireplace, Wired for Data
- Flooring: Carpet, Hardwood
- Basement: Crawl Space
- Attic: Pull Down Stairs
- Number of fireplaces: 1
- Fireplace features: Gas, Gas Log, Living Room, Ventless
- Common walls with other units/homes: No Common Walls
Interior area
- Total interior livable area: 2,741 sqft
Video & virtual tour
Property
Parking
- Total spaces: 2
- Parking features: Attached, Kitchen Level
- Attached garage spaces: 2
Features
- Levels: Two
- Stories: 2
- Patio & porch: Front Porch
- Exterior features: Porch, Sprinkler/Irrigation
- Pool features: In Ground, Pool, Association
- Has view: Yes
- View description: Other, Pond
- Has water view: Yes
- Water view: Pond
Lot
- Size: 6,969.6 Square Feet
- Features: Level, Subdivision, Sprinkler System, Pond on Lot
Details
- Parcel number: 334B069
- Zoning description: County
Construction
Type & style
- Home type: SingleFamily
- Architectural style: Victorian
- Property subtype: Single Family Residence
Materials
- HardiPlank Type, Drywall
- Foundation: Crawlspace
- Roof: Composition
Condition
- New construction: No
- Year built: 2006
Utilities & green energy
- Electric: 110 Volts, 220 Volts
- Sewer: Public Sewer
- Water: Public
- Utilities for property: Electricity Available, Propane, Phone Available, Sewer Available, Sewer Connected, Underground Utilities
Community & HOA
Community
- Features: Street Lights, Long Term Rental Allowed
- Security: Smoke Detector(s)
- Subdivision: No Recorded Subdivision
HOA
- Has HOA: Yes
- Amenities included: Playground, Pool, Pets Allowed, Spa/Hot Tub
- Services included: Association Management, Maintenance Grounds, Other
- HOA fee: $1,650 annually
Location
- Region: Midway
Financial & listing details
- Price per square foot: $192/sqft
- Tax assessed value: $406,109
- Annual tax amount: $3,737
- Date on market: 9/26/2025
- Cumulative days on market: 121 days
- Listing terms: Cash,Conventional,FHA,VA Loan
- Inclusions: Gas Logs, Refrigerator
- Ownership: Tenants In Common
- Electric utility on property: Yes
- Road surface type: Dirt
Estimated market value
Not available
Estimated sales range
Not available
Not available
Price history
Price history
| Date | Event | Price |
|---|---|---|
| 9/26/2025 | Listed for sale | $525,000$192/sqft |
Source: GIAOR #1656836 Report a problem | ||
| 9/14/2025 | Listing removed | $525,000$192/sqft |
Source: | ||
| 5/28/2025 | Price change | $525,000-6.3%$192/sqft |
Source: | ||
| 4/23/2025 | Price change | $560,000-2.6%$204/sqft |
Source: | ||
| 4/10/2025 | Price change | $575,000-4%$210/sqft |
Source: | ||
Public tax history
Public tax history
| Year | Property taxes | Tax assessment |
|---|---|---|
| 2024 | $3,737 +1.2% | $162,444 +5.1% |
| 2023 | $3,693 +14.2% | $154,521 +47.8% |
| 2022 | $3,233 +4.3% | $104,556 +1.9% |
Find assessor info on the county website
BuyAbility℠ payment
Est. payment
$3,331/mo
Principal & interest
$2488
Property taxes
$521
Other costs
$322
Climate risks
Neighborhood: 31320
Nearby schools
GreatSchools rating
- 4/10Liberty Elementary SchoolGrades: K-5Distance: 10.2 mi
- 5/10Midway Middle SchoolGrades: 6-8Distance: 10.2 mi
- 3/10Liberty County High SchoolGrades: 9-12Distance: 16.3 mi
