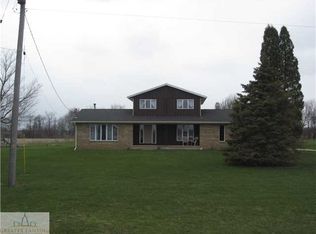Sold for $385,000
$385,000
4787 Gale Rd, Onondaga, MI 49264
4beds
2,912sqft
Single Family Residence
Built in 2017
2 Acres Lot
$395,700 Zestimate®
$132/sqft
$3,444 Estimated rent
Home value
$395,700
$360,000 - $435,000
$3,444/mo
Zestimate® history
Loading...
Owner options
Explore your selling options
What's special
Built in 2017, this beautifully designed home features an open floor plan, vaulted ceilings, and oak hardwood flooring, all within an accessible layout. Thoughtfully crafted, this home has wheelchair-accessible entryways, wide hallways, and a spacious first-floor master suite with a tub/shower combination, a separate walk-in shower, and a large closet. An additional main-floor bedroom and full bath provide extra convenience, ideal for guests or multi-generational living. The inviting great room offers a cozy gas fireplace and easy access to the deck, creating a seamless blend of indoor and outdoor spaces. The kitchen, designed for both functionality and style, boasts a large island, ample storage, and a complete suite of appliances. A nearby laundry room on the main level includes a washer, dryer, and an oversized pantry for ultimate convenience. The lower level is finished, featuring two additional bedrooms with egress windows, a spacious living area, a full bath, and abundant storage. With wide stairs that could easily accommodate a stairlift, this level is perfect for extended family or additional entertaining space. Notably, this area has never been used, providing a pristine, flexible space for future customization. Modern utilities include a new hot water heater, an owned water softener, and a whole-house generator to ensure power continuity. Outside, a 30x60 pole barn with cement flooring offers extensive space for projects, storage, or hobbies. This home offers accessible comfort, modern amenities, and spacious living, making it an ideal choice for those who value thoughtful design and practicality in every detail.
Zillow last checked: 8 hours ago
Listing updated: June 09, 2025 at 01:06pm
Listed by:
Tracey Hernly & Co.,
Howard Hanna Real Estate Executives
Source: Greater Lansing AOR,MLS#: 287127
Facts & features
Interior
Bedrooms & bathrooms
- Bedrooms: 4
- Bathrooms: 3
- Full bathrooms: 3
Primary bedroom
- Level: First
- Area: 235.56 Square Feet
- Dimensions: 15.6 x 15.1
Bedroom 2
- Level: First
- Area: 155.61 Square Feet
- Dimensions: 11.7 x 13.3
Bedroom 3
- Level: Basement
- Area: 163.75 Square Feet
- Dimensions: 12.5 x 13.1
Bedroom 4
- Level: Basement
- Area: 142.79 Square Feet
- Dimensions: 10.9 x 13.1
Dining room
- Level: First
- Area: 1 Square Feet
- Dimensions: 1 x 1
Kitchen
- Level: First
- Area: 222.69 Square Feet
- Dimensions: 19.5 x 11.42
Living room
- Level: First
- Area: 409.5 Square Feet
- Dimensions: 19.5 x 21
Utility room
- Level: Basement
- Area: 343.2 Square Feet
- Dimensions: 26.4 x 13
Heating
- Forced Air, Wall Furnace
Cooling
- Central Air
Appliances
- Included: Disposal, Stainless Steel Appliance(s), Washer, Refrigerator, Gas Range, Dryer, Dishwasher
- Laundry: In Hall, Main Level
Features
- Breakfast Bar, Ceiling Fan(s), Granite Counters, In-Law Floorplan, Natural Woodwork, Open Floorplan, Pantry, Recessed Lighting, Tray Ceiling(s), Vaulted Ceiling(s), Walk-In Closet(s)
- Flooring: Ceramic Tile, Hardwood, Vinyl
- Basement: Egress Windows,Finished,Full
- Has fireplace: Yes
- Fireplace features: Gas Log, Living Room, Recreation Room
Interior area
- Total structure area: 2,912
- Total interior livable area: 2,912 sqft
- Finished area above ground: 1,456
- Finished area below ground: 1,456
Property
Parking
- Parking features: Additional Parking, Circular Driveway, Deck, Garage Door Opener, Garage Faces Front, Heated Garage, Kitchen Level, Off Street
- Has uncovered spaces: Yes
Accessibility
- Accessibility features: Accessible Approach with Ramp, Accessible Bedroom, Accessible Central Living Area, Accessible Closets, Accessible Doors, Accessible Full Bath, Accessible Hallway(s), Accessible Kitchen Appliances, Accessible Stairway, Accessible Washer/Dryer, Central Living Area, Customized Wheelchair Accessible, Grip-Accessible Features, Standby Generator, Visitable, Visitor Bathroom
Features
- Levels: One
- Stories: 1
- Entry location: front
- Patio & porch: Awning(s), Covered, Deck, Front Porch
- Exterior features: Awning(s), Fire Pit, Rain Gutters
- Has view: Yes
- View description: Pasture, Rural
Lot
- Size: 2 Acres
- Dimensions: 220 x 396
- Features: Agricultural
Details
- Foundation area: 1456
- Parcel number: 33131329300015
- Zoning description: Zoning
- Other equipment: Fuel Tank(s), Generator, Satellite Dish
Construction
Type & style
- Home type: SingleFamily
- Architectural style: Ranch
- Property subtype: Single Family Residence
Materials
- Vinyl Siding
- Foundation: Concrete Perimeter
- Roof: Shingle
Condition
- Year built: 2017
Utilities & green energy
- Electric: Generator
- Sewer: Engineered Septic
- Water: Well
Community & neighborhood
Security
- Security features: Smoke Detector(s)
Location
- Region: Onondaga
- Subdivision: None
Other
Other facts
- Listing terms: VA Loan,Cash,Conventional,FHA,FMHA - Rural Housing Loan
- Road surface type: Paved
Price history
| Date | Event | Price |
|---|---|---|
| 6/6/2025 | Sold | $385,000-3.7%$132/sqft |
Source: | ||
| 4/28/2025 | Pending sale | $399,900$137/sqft |
Source: | ||
| 4/2/2025 | Listed for sale | $399,900-3.6%$137/sqft |
Source: | ||
| 12/8/2024 | Listing removed | $415,000$143/sqft |
Source: | ||
| 11/13/2024 | Price change | $415,000-2.4%$143/sqft |
Source: | ||
Public tax history
| Year | Property taxes | Tax assessment |
|---|---|---|
| 2024 | $4,405 | -- |
| 2023 | -- | $152,200 +10.6% |
| 2022 | -- | $137,600 +0.2% |
Find assessor info on the county website
Neighborhood: 49264
Nearby schools
GreatSchools rating
- 5/10Leslie Middle SchoolGrades: 5-8Distance: 7.4 mi
- 7/10Leslie High SchoolGrades: 9-12Distance: 7.2 mi
- 6/10Woodworth Elementary SchoolGrades: PK-4Distance: 7.4 mi
Schools provided by the listing agent
- High: Leslie
Source: Greater Lansing AOR. This data may not be complete. We recommend contacting the local school district to confirm school assignments for this home.

Get pre-qualified for a loan
At Zillow Home Loans, we can pre-qualify you in as little as 5 minutes with no impact to your credit score.An equal housing lender. NMLS #10287.
