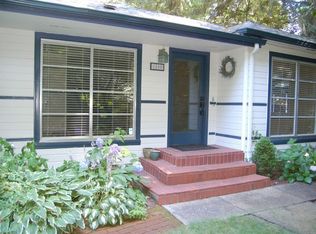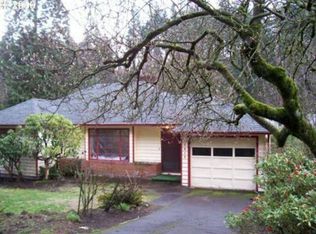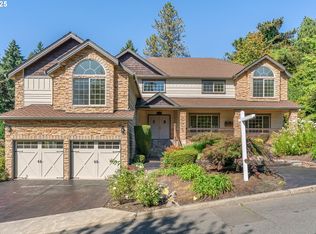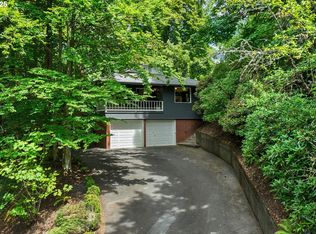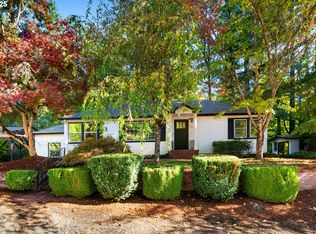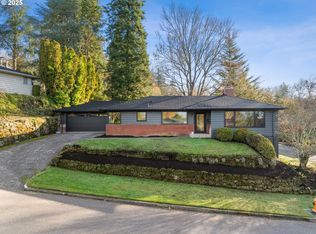If you're looking for a home that offers quick access to both Beaverton and Portland while feeling like you're nestled in the trees with the birds, this is the perfect spot! Located in the Sylvan Highlands, close to Washington Park, Oregon Zoo and on the Sunset Highway bike trail, this home combines the convenience of urban living with the tranquility of suburban comfort. Thoughtfully updated, it features new PEX plumbing, two new electrical panels and two HVAC systems as well a complete rewiring of the home. The gourmet kitchen, maple hardwood floors, two renovated bathrooms, and instant water heater and whole house water filtration system ensure modern comfort throughout. Upstairs, large picture windows in the living, dining, and den/office areas provide beautiful views of the treed backyard. The daylight basement has been fully remodeled, down to the studs. This spacious primary suite includes a generous walk-through closet with extra storage, and a luxurious primary bathroom with a soaking tub, double sinks, and a walk-in shower. Great schools and a dead end street for your privacy. Freshly painted and polished, this home is move in ready. Park-like backyard and home is an entertainers delight. [Home Energy Score = 3. HES Report at https://rpt.greenbuildingregistry.com/hes/OR10235140]
Active
$944,800
4786 SW Elm Ln, Portland, OR 97221
4beds
3,334sqft
Est.:
Residential, Single Family Residence
Built in 1948
0.33 Acres Lot
$933,100 Zestimate®
$283/sqft
$-- HOA
What's special
Park-like backyardSpacious primary suiteGourmet kitchenTwo renovated bathroomsMaple hardwood floors
- 30 days |
- 1,825 |
- 95 |
Zillow last checked: 8 hours ago
Listing updated: December 13, 2025 at 04:43pm
Listed by:
Kurt Davidson 971-804-2532,
Keller Williams Capital City
Source: RMLS (OR),MLS#: 168825628
Tour with a local agent
Facts & features
Interior
Bedrooms & bathrooms
- Bedrooms: 4
- Bathrooms: 3
- Full bathrooms: 2
- Partial bathrooms: 1
- Main level bathrooms: 2
Rooms
- Room types: Bedroom 4, Bedroom 2, Bedroom 3, Dining Room, Family Room, Kitchen, Living Room, Primary Bedroom
Primary bedroom
- Features: Daylight, Laminate Flooring, Walkin Closet
- Level: Lower
Bedroom 2
- Features: Closet, Laminate Flooring
- Level: Lower
Bedroom 3
- Features: Hardwood Floors, Double Closet
- Level: Main
Bedroom 4
- Features: Hardwood Floors, Closet
- Level: Main
Dining room
- Features: Hardwood Floors
- Level: Main
Family room
- Features: Fireplace, Hardwood Floors
- Level: Main
Kitchen
- Features: Dishwasher, Disposal, Gourmet Kitchen, Hardwood Floors, Double Sinks, Free Standing Range, Free Standing Refrigerator
- Level: Main
Living room
- Features: Fireplace, Hardwood Floors, Double Closet
- Level: Main
Heating
- Forced Air, Fireplace(s)
Cooling
- Central Air
Appliances
- Included: Dishwasher, Disposal, Free-Standing Gas Range, Free-Standing Refrigerator, Free-Standing Range, Gas Water Heater, Tankless Water Heater
- Laundry: Laundry Room
Features
- Granite, Marble, Soaking Tub, Closet, Walkin Shower, Updated Remodeled, Double Closet, Gourmet Kitchen, Double Vanity, Walk-In Closet(s), Cook Island
- Flooring: Hardwood, Tile, Laminate
- Windows: Double Pane Windows, Wood Frames, Daylight
- Basement: Daylight,Finished,Full
- Number of fireplaces: 2
- Fireplace features: Wood Burning
Interior area
- Total structure area: 3,334
- Total interior livable area: 3,334 sqft
Video & virtual tour
Property
Parking
- Total spaces: 2
- Parking features: Driveway, On Street, Attached
- Attached garage spaces: 2
- Has uncovered spaces: Yes
Features
- Levels: Two
- Stories: 2
- Exterior features: Garden, Yard
- Has view: Yes
- View description: Trees/Woods
Lot
- Size: 0.33 Acres
- Features: Cul-De-Sac, Gentle Sloping, Trees, Wooded, SqFt 10000 to 14999
Details
- Additional structures: Outbuilding
- Parcel number: R301063
Construction
Type & style
- Home type: SingleFamily
- Architectural style: Daylight Ranch
- Property subtype: Residential, Single Family Residence
Materials
- Vinyl Siding
- Foundation: Concrete Perimeter
- Roof: Composition
Condition
- Resale,Updated/Remodeled
- New construction: No
- Year built: 1948
Utilities & green energy
- Gas: Gas
- Sewer: Public Sewer
- Water: Public
- Utilities for property: Cable Connected
Community & HOA
HOA
- Has HOA: No
Location
- Region: Portland
Financial & listing details
- Price per square foot: $283/sqft
- Tax assessed value: $918,800
- Annual tax amount: $11,544
- Date on market: 11/14/2025
- Listing terms: Cash,Conventional,VA Loan
- Road surface type: Paved
Estimated market value
$933,100
$886,000 - $980,000
$5,687/mo
Price history
Price history
| Date | Event | Price |
|---|---|---|
| 11/14/2025 | Listed for sale | $944,800-3.1%$283/sqft |
Source: | ||
| 2/27/2025 | Sold | $975,000$292/sqft |
Source: | ||
| 1/28/2025 | Pending sale | $975,000$292/sqft |
Source: | ||
| 1/10/2025 | Listed for sale | $975,000+254.5%$292/sqft |
Source: | ||
| 5/10/2011 | Sold | $275,000-15.4%$82/sqft |
Source: Public Record Report a problem | ||
Public tax history
Public tax history
| Year | Property taxes | Tax assessment |
|---|---|---|
| 2025 | $11,544 +3.7% | $428,830 +3% |
| 2024 | $11,129 +4% | $416,340 +3% |
| 2023 | $10,701 +2.2% | $404,220 +3% |
Find assessor info on the county website
BuyAbility℠ payment
Est. payment
$5,640/mo
Principal & interest
$4561
Property taxes
$748
Home insurance
$331
Climate risks
Neighborhood: Sylvan Highlands
Nearby schools
GreatSchools rating
- 9/10Ainsworth Elementary SchoolGrades: K-5Distance: 1.3 mi
- 5/10West Sylvan Middle SchoolGrades: 6-8Distance: 1.7 mi
- 8/10Lincoln High SchoolGrades: 9-12Distance: 1.8 mi
Schools provided by the listing agent
- Elementary: Ainsworth
- Middle: West Sylvan
- High: Lincoln
Source: RMLS (OR). This data may not be complete. We recommend contacting the local school district to confirm school assignments for this home.
- Loading
- Loading
