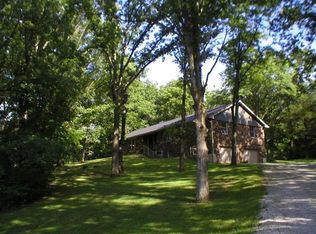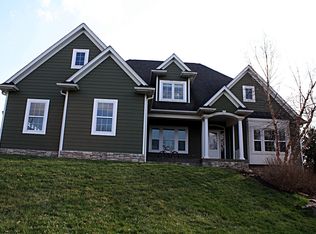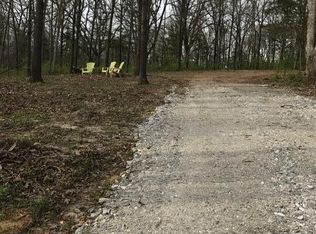Priced to Sell! Completely remolded w/in the past 2 yrs! Better than new w/4 sides solid stone (maintenance free)on paved road! Peaceful 1.1 Acre w/large area for GARDEN! Master suite w/private bath & walk-in Cedar Closet. Main level util room, nat. gas heat, newer roof, furnace, flooring, appl, & paint! 3 bedroom w/ bonus rm (could be 4th bedroom). Lots of storage in unfin bsmt! Move-in ready!
This property is off market, which means it's not currently listed for sale or rent on Zillow. This may be different from what's available on other websites or public sources.



