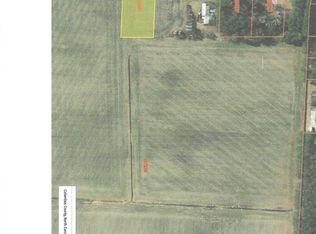Sold for $145,000
$145,000
4786 Old Stake Road, Chadbourn, NC 28431
3beds
1,120sqft
Single Family Residence
Built in 1979
5 Acres Lot
$154,100 Zestimate®
$129/sqft
$1,310 Estimated rent
Home value
$154,100
Estimated sales range
Not available
$1,310/mo
Zestimate® history
Loading...
Owner options
Explore your selling options
What's special
Price Improvement.... motivated Seller. Home being sold as-is. Indulge in the allure of countryside living with this delightful 3-bedroom, 1-bathroom brick ranch in Chadbourn, NC. Upon entering, you'll be greeted by a spacious layout awaiting your personalization. Plus, enjoy the added perks of 5 acres of land and a 16x20 wired workshop on the property. And for beach enthusiasts, multiple sandy shores are just an hour's drive away.
Sale of property included 2 parcels.
Home and .43 acres: PIN 0148.00-33-2525.000
Land with 4.57 acres: PIN 0148.00-23-9535.000
Zillow last checked: 8 hours ago
Listing updated: February 04, 2026 at 01:27pm
Listed by:
Brandon Edens,
Keller Williams Innovate-Wilmington
Bought with:
Jimmy M Branch, 283361
Southeast Properties Real Estate LLC
Source: Hive MLS,MLS#: 100441357 Originating MLS: Cape Fear Realtors MLS, Inc.
Originating MLS: Cape Fear Realtors MLS, Inc.
Facts & features
Interior
Bedrooms & bathrooms
- Bedrooms: 3
- Bathrooms: 1
- Full bathrooms: 1
Primary bedroom
- Level: Main
- Dimensions: 14.4 x 11.5
Bedroom 2
- Level: Main
- Dimensions: 12.7 x 11.3
Bedroom 3
- Level: Main
- Dimensions: 12.6 x 11.5
Bathroom 1
- Level: Main
- Dimensions: 7.11 x 7.1
Breakfast nook
- Level: Main
- Dimensions: 7.4 x 10
Kitchen
- Level: Main
- Dimensions: 10.8 x 10
Laundry
- Level: Main
- Dimensions: 14.1 x 5.6
Living room
- Level: Main
- Dimensions: 11.8 x 17.8
Heating
- Electric, Heat Pump
Cooling
- Central Air
Appliances
- Included: Vented Exhaust Fan, Electric Oven, Refrigerator
- Laundry: Dryer Hookup, Washer Hookup, Laundry Room
Features
- Flooring: LVT/LVP, Carpet, Vinyl
- Basement: None
- Attic: Access Only
- Has fireplace: No
- Fireplace features: None
Interior area
- Total structure area: 1,120
- Total interior livable area: 1,120 sqft
Property
Parking
- Total spaces: 1
- Parking features: Concrete
- Carport spaces: 1
Accessibility
- Accessibility features: None
Features
- Levels: One
- Stories: 1
- Patio & porch: Covered, Deck
- Exterior features: None
- Fencing: None
Lot
- Size: 5 Acres
- Features: Open Lot, Level, Wooded
Details
- Additional structures: Workshop
- Parcel number: 0148.00332525.000
- Zoning: RL
- Special conditions: Standard
Construction
Type & style
- Home type: SingleFamily
- Property subtype: Single Family Residence
Materials
- Brick Veneer
- Foundation: Crawl Space
- Roof: Composition
Condition
- New construction: No
- Year built: 1979
Utilities & green energy
- Sewer: Septic Tank
- Water: Well
Community & neighborhood
Security
- Security features: Smoke Detector(s)
Location
- Region: Chadbourn
- Subdivision: Not In Subdivision
HOA & financial
HOA
- Has HOA: No
- Amenities included: None
Other
Other facts
- Listing agreement: Exclusive Right To Sell
- Listing terms: Cash,Conventional
Price history
| Date | Event | Price |
|---|---|---|
| 7/26/2024 | Sold | $145,000-9.4%$129/sqft |
Source: | ||
| 6/29/2024 | Pending sale | $160,000$143/sqft |
Source: | ||
| 6/19/2024 | Price change | $160,000-11.1%$143/sqft |
Source: | ||
| 5/10/2024 | Pending sale | $180,000$161/sqft |
Source: | ||
| 4/29/2024 | Listed for sale | $180,000$161/sqft |
Source: | ||
Public tax history
Tax history is unavailable.
Neighborhood: 28431
Nearby schools
GreatSchools rating
- 4/10Chadbourn ElementaryGrades: PK-5Distance: 5.4 mi
- NAChadbourn MiddleGrades: 6-8Distance: 4.4 mi
- 3/10West Columbus HighGrades: 9-12Distance: 6.4 mi
Schools provided by the listing agent
- Elementary: Chadbourn
- Middle: Chadbourn
- High: West Columbus
Source: Hive MLS. This data may not be complete. We recommend contacting the local school district to confirm school assignments for this home.
Get pre-qualified for a loan
At Zillow Home Loans, we can pre-qualify you in as little as 5 minutes with no impact to your credit score.An equal housing lender. NMLS #10287.
