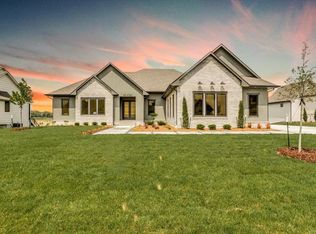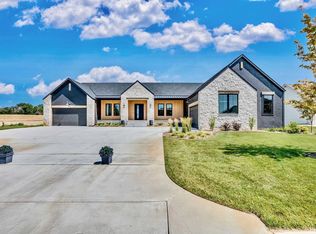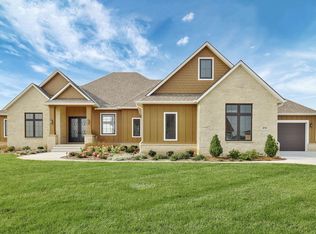Sold
Price Unknown
4786 N Ridge Port St, Wichita, KS 67205
5beds
3,698sqft
Single Family Onsite Built
Built in 2024
0.46 Acres Lot
$979,400 Zestimate®
$--/sqft
$3,374 Estimated rent
Home value
$979,400
$891,000 - $1.07M
$3,374/mo
Zestimate® history
Loading...
Owner options
Explore your selling options
What's special
Introducing the Lakeview Plan by Robl Building Company, a stunning new home that epitomizes luxurious lakeside living! This spacious residence features five beautifully appointed bedrooms and three full bathrooms, along with a convenient half bathroom, ensuring ample space for family and guests. The heart of the home is an inviting open-concept living area that seamlessly flows into a gourmet kitchen,perfect for both everyday living and entertaining. Descend to the basement to find a dedicated exercise room, providing a private space for your fitness routine. Set on a picturesque lakefront lot, this property boasts a private beach area, where you can relax, swim, or enjoy water activities just steps from your door. With breathtaking views and modern amenities, this home offers the ideal blend of comfort and elegance. Don’t miss your chance to embrace a lifestyle of tranquility and luxury—schedule a tour today! Some information may be estimated and is not guaranteed. Pricing is subject to change without notice. Please verify schools with USD 266.
Zillow last checked: 8 hours ago
Listing updated: August 29, 2025 at 03:45pm
Listed by:
Todd Davis 316-990-5460,
J Russell Real Estate
Source: SCKMLS,MLS#: 655621
Facts & features
Interior
Bedrooms & bathrooms
- Bedrooms: 5
- Bathrooms: 4
- Full bathrooms: 3
- 1/2 bathrooms: 1
Primary bedroom
- Description: Carpet
- Level: Main
- Area: 202.5
- Dimensions: 13.5' x 15'
Bedroom
- Description: Carpet
- Level: Basement
- Area: 144
- Dimensions: 12' x 12'
Bedroom
- Description: Carpet
- Level: Basement
- Area: 138
- Dimensions: 11.5' x 12'
Bedroom
- Description: Carpet
- Level: Main
- Area: 143.75
- Dimensions: 11.5' x 12.5'
Bedroom
- Description: Wood
- Level: Main
- Area: 143.75
- Dimensions: 11.5' x 12.5'
Dining room
- Description: Wood
- Level: Main
- Area: 160
- Dimensions: 10' x 16'
Exercise room
- Description: Other
- Level: Basement
- Area: 220
- Dimensions: 11' x 20'
Family room
- Description: Luxury Vinyl
- Level: Basement
- Area: 504
- Dimensions: 16' x 31.5'
Kitchen
- Description: Wood
- Level: Main
- Area: 210
- Dimensions: 12' x 17.5'
Living room
- Description: Wood
- Level: Main
- Area: 264
- Dimensions: 16' x 16.5'
Recreation room
- Description: Luxury Vinyl
- Level: Basement
- Area: 209.25
- Dimensions: 13.5' x 15.5'
Heating
- Forced Air, Natural Gas
Cooling
- Central Air, Electric
Appliances
- Included: Dishwasher, Disposal, Microwave, Range, Humidifier
- Laundry: Main Level, Laundry Room, 220 equipment
Features
- Ceiling Fan(s), Walk-In Closet(s), Vaulted Ceiling(s), Wet Bar
- Flooring: Hardwood
- Windows: Storm Window(s)
- Basement: Finished
- Number of fireplaces: 1
- Fireplace features: One, Living Room, Electric
Interior area
- Total interior livable area: 3,698 sqft
- Finished area above ground: 2,076
- Finished area below ground: 1,622
Property
Parking
- Total spaces: 4
- Parking features: Attached, Garage Door Opener, Oversized, Side Load
- Garage spaces: 4
Features
- Levels: One
- Stories: 1
- Patio & porch: Patio, Covered
- Exterior features: Guttering - ALL, Irrigation Pump, Irrigation Well, Sprinkler System
- Pool features: Community
- Waterfront features: Pond/Lake, Waterfront
Lot
- Size: 0.46 Acres
- Features: Cul-De-Sac
Details
- Parcel number: 30016253
Construction
Type & style
- Home type: SingleFamily
- Architectural style: Traditional
- Property subtype: Single Family Onsite Built
Materials
- Frame w/Less than 50% Mas
- Foundation: Full, Walk Out At Grade, View Out
- Roof: Composition
Condition
- Year built: 2024
Details
- Builder name: Robl Building Company
Utilities & green energy
- Gas: Natural Gas Available
- Utilities for property: Sewer Available, Natural Gas Available, Public
Community & neighborhood
Security
- Security features: Smoke Detector(s)
Community
- Community features: Clubhouse, Greenbelt, Lake, Playground
Location
- Region: Wichita
- Subdivision: Rennick (Castaway)
HOA & financial
HOA
- Has HOA: Yes
- HOA fee: $1,200 annually
- Services included: Recreation Facility, Gen. Upkeep for Common Ar
Other
Other facts
- Ownership: Builder
- Road surface type: Paved
Price history
Price history is unavailable.
Public tax history
Tax history is unavailable.
Neighborhood: 67205
Nearby schools
GreatSchools rating
- 3/10Maize South Elementary SchoolGrades: K-4Distance: 2.8 mi
- 5/10Maize Middle SchoolGrades: 7-8Distance: 2.5 mi
- 6/10Maize South High SchoolGrades: 9-12Distance: 2.3 mi
Schools provided by the listing agent
- Elementary: Maize USD266
- Middle: Maize
- High: Maize
Source: SCKMLS. This data may not be complete. We recommend contacting the local school district to confirm school assignments for this home.


