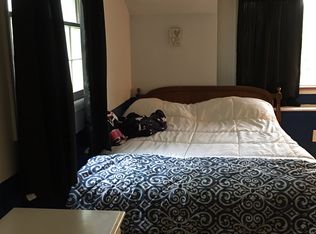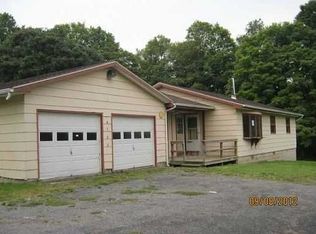Closed
$182,000
4786 Harris Hill Rd, Locke, NY 13092
4beds
2,200sqft
Single Family Residence
Built in 1964
0.52 Acres Lot
$-- Zestimate®
$83/sqft
$2,282 Estimated rent
Home value
Not available
Estimated sales range
Not available
$2,282/mo
Zestimate® history
Loading...
Owner options
Explore your selling options
What's special
Welcome to this spacious split-level home, built in 1964 and full of opportunity for the next owner to make it their own. The first floor features a great family room, convenient first-floor laundry, and a half bath. Head upstairs to the second level where you’ll find a generous living room/dining room combo with a wood-burning fireplace, perfect for entertaining or relaxing evenings at home. The kitchen offers great space and layout, ready for your personal touch.
Hardwood floors lie beneath the carpeting in the living and dining areas, and there’s an additional bonus room on this level with a wood stove — a perfect space for a home office, den, rec room or whatever you wish.
The third level offers four bedrooms and a full bath. All bedrooms have beautiful hardwood flooring.
A breezeway connects the house to the garage, making those rainy or snowy days a little easier when bringing in groceries or avoiding the weather.
This is an estate sale being sold as-is, but the potential here is tremendous. With some updating and your decorating ideas, this home will truly shine. Don’t miss your chance to bring new life to this classic home!
Zillow last checked: 8 hours ago
Listing updated: September 09, 2025 at 10:40am
Listed by:
Susan M. Riordan 315-730-8974,
Riordan Realty
Bought with:
Linda Fox, 37FO1149049
Fox Properties and Real Estate
Source: NYSAMLSs,MLS#: R1616639 Originating MLS: Rochester
Originating MLS: Rochester
Facts & features
Interior
Bedrooms & bathrooms
- Bedrooms: 4
- Bathrooms: 2
- Full bathrooms: 1
- 1/2 bathrooms: 1
- Main level bathrooms: 1
Heating
- Electric
Appliances
- Included: Built-In Range, Built-In Oven, Dryer, Electric Cooktop, Exhaust Fan, Electric Water Heater, Refrigerator, Range Hood, Washer
- Laundry: Main Level
Features
- Ceiling Fan(s), Living/Dining Room, Sliding Glass Door(s), Window Treatments
- Flooring: Carpet, Hardwood, Resilient, Varies, Vinyl
- Doors: Sliding Doors
- Windows: Drapes
- Basement: Partial,Walk-Out Access
- Number of fireplaces: 2
Interior area
- Total structure area: 2,200
- Total interior livable area: 2,200 sqft
- Finished area below ground: 550
Property
Parking
- Total spaces: 1
- Parking features: Attached, Garage, Garage Door Opener
- Attached garage spaces: 1
Features
- Stories: 3
- Exterior features: Blacktop Driveway
Lot
- Size: 0.52 Acres
- Dimensions: 150 x 150
- Features: Rectangular, Rectangular Lot, Residential Lot, Rural Lot
Details
- Parcel number: 05360023100000010290000000
- Special conditions: Estate
Construction
Type & style
- Home type: SingleFamily
- Architectural style: Split Level
- Property subtype: Single Family Residence
Materials
- Composite Siding, Copper Plumbing
- Foundation: Block
- Roof: Asphalt,Metal
Condition
- Resale
- Year built: 1964
Utilities & green energy
- Electric: Circuit Breakers
- Sewer: Septic Tank
- Water: Well
Community & neighborhood
Location
- Region: Locke
Other
Other facts
- Listing terms: Cash,Conventional,FHA,VA Loan
Price history
| Date | Event | Price |
|---|---|---|
| 8/28/2025 | Sold | $182,000-4.2%$83/sqft |
Source: | ||
| 7/7/2025 | Contingent | $189,900$86/sqft |
Source: | ||
| 6/20/2025 | Listed for sale | $189,900-15.6%$86/sqft |
Source: | ||
| 1/25/2023 | Listing removed | -- |
Source: | ||
| 10/4/2022 | Price change | $224,900-7.1%$102/sqft |
Source: | ||
Public tax history
| Year | Property taxes | Tax assessment |
|---|---|---|
| 2024 | -- | $167,000 |
| 2023 | -- | $167,000 |
| 2022 | -- | $167,000 |
Find assessor info on the county website
Neighborhood: 13092
Nearby schools
GreatSchools rating
- 4/10Millard Fillmore Elementary SchoolGrades: PK-5Distance: 2.3 mi
- 7/10Moravia Junior Senior High SchoolGrades: 6-12Distance: 2.5 mi
Schools provided by the listing agent
- Elementary: Millard Fillmore Elementary
- High: Moravia Junior-Senior High
- District: Moravia
Source: NYSAMLSs. This data may not be complete. We recommend contacting the local school district to confirm school assignments for this home.

