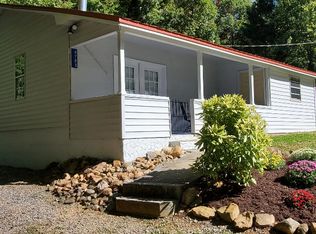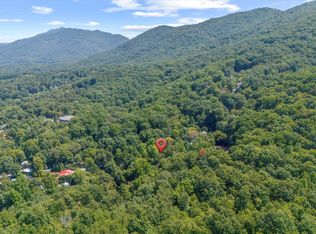Sold for $259,000
$259,000
4786 Fred Jennings Rd, Walland, TN 37886
3beds
1,880sqft
Single Family Residence
Built in 1979
0.3 Acres Lot
$257,700 Zestimate®
$138/sqft
$2,093 Estimated rent
Home value
$257,700
$237,000 - $281,000
$2,093/mo
Zestimate® history
Loading...
Owner options
Explore your selling options
What's special
This newly renovated home is located in Walland. The home features three bedrooms, two baths and a large(outside access) garage. The home has a brand new high-end Ikea Kitchen featuring granite countertops, marble backsplash and new appliances. Inside you will also find stylish full window treatments and LLP flooring. All major systems including electrical, plumbing, HVAC, water heater and the well pump are new. This home has vaulted ceilings with all new recessed LED Lighting. It also offers a unique 10'x10' (4ft height) area (accessible by ladder) that is finished the same as the rest of the home. The exterior of the home has new energy efficient windows, siding, gutter system, stone facade, new garage doors and a 50 year metal roof.
Zillow last checked: 8 hours ago
Listing updated: October 14, 2025 at 09:47am
Listed by:
Kevin Gioia,
Beycome Brokerage Realty, LLC
Bought with:
Jacob Cathcart, 376320
Realty Executives Associates
Ann Drake, 339554
Source: East Tennessee Realtors,MLS#: 1315524
Facts & features
Interior
Bedrooms & bathrooms
- Bedrooms: 3
- Bathrooms: 2
- Full bathrooms: 2
Heating
- Heat Pump, Electric
Cooling
- Central Air
Appliances
- Included: Dishwasher, Microwave, Range, Refrigerator
Features
- Cathedral Ceiling(s), Dry Bar
- Flooring: Laminate
- Windows: Drapes
- Basement: None
- Has fireplace: No
- Fireplace features: None
Interior area
- Total structure area: 1,880
- Total interior livable area: 1,880 sqft
Property
Parking
- Total spaces: 2
- Parking features: Garage Faces Side, Off Street, Garage Door Opener
- Garage spaces: 2
Lot
- Size: 0.30 Acres
- Features: Corner Lot
Details
- Parcel number: 071 143.01
Construction
Type & style
- Home type: SingleFamily
- Architectural style: Traditional
- Property subtype: Single Family Residence
Materials
- Block, Frame
Condition
- Year built: 1979
Utilities & green energy
- Sewer: Septic Tank
- Water: Well
Community & neighborhood
Location
- Region: Walland
Other
Other facts
- Listing terms: Cash,Conventional
Price history
| Date | Event | Price |
|---|---|---|
| 10/14/2025 | Sold | $259,000$138/sqft |
Source: | ||
| 9/27/2025 | Pending sale | $259,000$138/sqft |
Source: | ||
| 9/16/2025 | Listed for sale | $259,000-0.3%$138/sqft |
Source: | ||
| 9/14/2025 | Listing removed | $259,900$138/sqft |
Source: | ||
| 9/4/2025 | Listed for sale | $259,900$138/sqft |
Source: | ||
Public tax history
| Year | Property taxes | Tax assessment |
|---|---|---|
| 2025 | $885 +2489.1% | $55,675 +2489.5% |
| 2024 | $34 | $2,150 |
| 2023 | $34 -20.9% | $2,150 +22.9% |
Find assessor info on the county website
Neighborhood: 37886
Nearby schools
GreatSchools rating
- 6/10Walland Elementary SchoolGrades: K-5Distance: 2.4 mi
- 6/10Heritage Middle SchoolGrades: 6-8Distance: 2.6 mi
- 7/10Heritage High SchoolGrades: 9-12Distance: 2.5 mi
Get pre-qualified for a loan
At Zillow Home Loans, we can pre-qualify you in as little as 5 minutes with no impact to your credit score.An equal housing lender. NMLS #10287.

