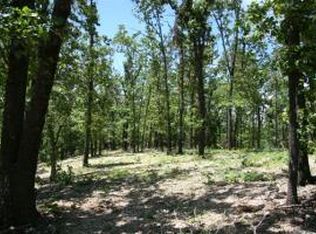Come check out this nicely maintained 4 Bedroom 2 Bathroom home just outside of town. It sits on almost 2 acres providing a great space for privacy. This house features a metal roof, updated flooring, new paint, and an attached garage that includes a nice room with shelves for canning or extra storage. Also on the property is an exterior building with plumbing and electric. Conveniently located 10 minutes from Harrison & only 20 minutes to Branson, MO
This property is off market, which means it's not currently listed for sale or rent on Zillow. This may be different from what's available on other websites or public sources.

