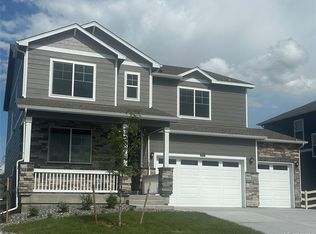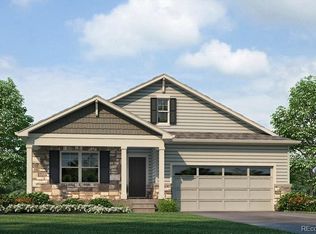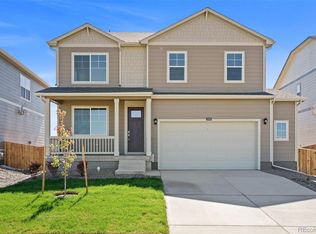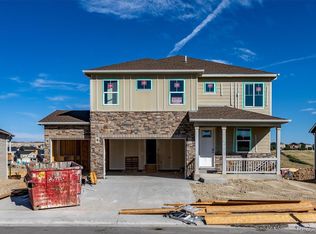Sold for $715,000 on 06/30/23
$715,000
4786 Cattle Cross Road, Castle Rock, CO 80104
5beds
2,652sqft
Single Family Residence
Built in 2023
7,611 Square Feet Lot
$676,900 Zestimate®
$270/sqft
$3,405 Estimated rent
Home value
$676,900
$643,000 - $711,000
$3,405/mo
Zestimate® history
Loading...
Owner options
Explore your selling options
What's special
***READY NOW*** The Henley Floor Plan in Crystal Valley Ranch Community is an unbeatable deal for home buyers looking to land the perfect home. Located in Castle Rock, Colorado, this two-story house offers plenty of room and modern amenities. Not only does it feature five bedrooms and three bathrooms, but also an unfinished basement and a three-car garage with openers. The main level of this house is finished in laminate flooring and includes a study/flex room and an inviting great room that leads straight into the kitchen. You'll love the glimpse of granite countertops, beautiful cabinets, and stainless-steel appliances, not to mention the expansive pantry and oversized kitchen island! Don't forget about the upstairs laundry room too! This amazing new home also comes with air conditioning, tankless water heater, America's Smart Home package for maximum convenience, as well as front and backyard landscaping complete with side wing fencing. Don't miss out on your chance to own this stunning piece of real estate - contact us today to find out more about making The Henley Floor Plan your next home! ***Photos are representative and not of actual home being built***
Zillow last checked: 8 hours ago
Listing updated: September 13, 2023 at 08:40pm
Listed by:
Shaunna Berrian sales@drhrealty.com,
D.R. Horton Realty, LLC
Bought with:
Adelia Redalen, 100067537
Coldwell Banker Realty 44
Source: REcolorado,MLS#: 9906152
Facts & features
Interior
Bedrooms & bathrooms
- Bedrooms: 5
- Bathrooms: 3
- Full bathrooms: 2
- 3/4 bathrooms: 1
- Main level bathrooms: 2
- Main level bedrooms: 1
Primary bedroom
- Level: Upper
- Area: 195 Square Feet
- Dimensions: 15 x 13
Bedroom
- Level: Upper
- Area: 132 Square Feet
- Dimensions: 12 x 11
Bedroom
- Level: Upper
- Area: 144 Square Feet
- Dimensions: 12 x 12
Bedroom
- Level: Upper
- Area: 130 Square Feet
- Dimensions: 13 x 10
Bedroom
- Level: Main
- Area: 110 Square Feet
- Dimensions: 10 x 11
Primary bathroom
- Level: Upper
Bathroom
- Level: Main
Bathroom
- Level: Main
Great room
- Level: Main
- Area: 240 Square Feet
- Dimensions: 15 x 16
Laundry
- Level: Upper
Office
- Level: Main
- Area: 110 Square Feet
- Dimensions: 10 x 11
Heating
- Forced Air, Natural Gas
Cooling
- Central Air
Appliances
- Included: Dishwasher, Disposal, Microwave, Range, Self Cleaning Oven, Tankless Water Heater
Features
- Entrance Foyer, Kitchen Island, Open Floorplan, Pantry, Primary Suite, Quartz Counters, Smart Thermostat, Smoke Free, Walk-In Closet(s)
- Flooring: Carpet, Laminate, Tile
- Windows: Double Pane Windows
- Basement: Crawl Space,Sump Pump
- Number of fireplaces: 1
- Fireplace features: Electric, Great Room
- Common walls with other units/homes: No Common Walls
Interior area
- Total structure area: 2,652
- Total interior livable area: 2,652 sqft
- Finished area above ground: 2,652
Property
Parking
- Total spaces: 3
- Parking features: Concrete, Oversized Door
- Attached garage spaces: 3
Features
- Levels: Two
- Stories: 2
- Patio & porch: Covered, Patio
- Exterior features: Private Yard, Rain Gutters
- Fencing: Partial
Lot
- Size: 7,611 sqft
- Features: Master Planned, Sprinklers In Front
Details
- Parcel number: 250525130007
- Zoning: Residential
- Special conditions: Standard
Construction
Type & style
- Home type: SingleFamily
- Architectural style: Traditional
- Property subtype: Single Family Residence
Materials
- Cement Siding, Concrete, Frame
- Foundation: Concrete Perimeter
- Roof: Composition
Condition
- New Construction
- New construction: Yes
- Year built: 2023
Details
- Builder model: Henley
- Builder name: D.R. Horton, Inc
- Warranty included: Yes
Utilities & green energy
- Electric: 110V
- Sewer: Public Sewer
- Utilities for property: Cable Available, Electricity Connected, Internet Access (Wired), Natural Gas Connected, Phone Available
Community & neighborhood
Security
- Security features: Carbon Monoxide Detector(s), Smart Locks, Smoke Detector(s), Video Doorbell
Location
- Region: Castle Rock
- Subdivision: Crystal Valley Ranch
HOA & financial
HOA
- Has HOA: Yes
- HOA fee: $86 monthly
- Amenities included: Clubhouse, Fitness Center, Park, Playground, Pool
- Services included: Maintenance Grounds, Recycling, Trash
- Association name: Crystal Valley Ranch Master HOA
- Association phone: 720-633-9722
Other
Other facts
- Listing terms: 1031 Exchange,Cash,Conventional,FHA,VA Loan
- Ownership: Builder
- Road surface type: Paved
Price history
| Date | Event | Price |
|---|---|---|
| 6/30/2023 | Sold | $715,000-1.8%$270/sqft |
Source: | ||
| 4/26/2023 | Listed for sale | $728,000+1.8%$275/sqft |
Source: | ||
| 3/1/2023 | Listing removed | -- |
Source: | ||
| 10/19/2022 | Listed for sale | $715,000$270/sqft |
Source: | ||
Public tax history
| Year | Property taxes | Tax assessment |
|---|---|---|
| 2025 | $3,649 +8.7% | $43,790 -8.8% |
| 2024 | $3,357 +95.1% | $48,000 -1% |
| 2023 | $1,721 +25.1% | $48,470 +110.2% |
Find assessor info on the county website
Neighborhood: 80104
Nearby schools
GreatSchools rating
- 6/10Rock Ridge Elementary SchoolGrades: PK-6Distance: 3.7 mi
- 5/10Mesa Middle SchoolGrades: 6-8Distance: 3.6 mi
- 7/10Douglas County High SchoolGrades: 9-12Distance: 4.3 mi
Schools provided by the listing agent
- Elementary: Rock Ridge
- Middle: Mesa
- High: Douglas County
- District: Douglas RE-1
Source: REcolorado. This data may not be complete. We recommend contacting the local school district to confirm school assignments for this home.
Get a cash offer in 3 minutes
Find out how much your home could sell for in as little as 3 minutes with a no-obligation cash offer.
Estimated market value
$676,900
Get a cash offer in 3 minutes
Find out how much your home could sell for in as little as 3 minutes with a no-obligation cash offer.
Estimated market value
$676,900



