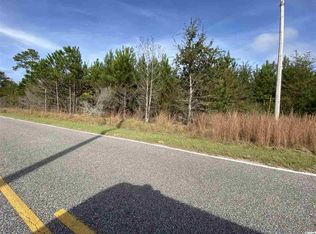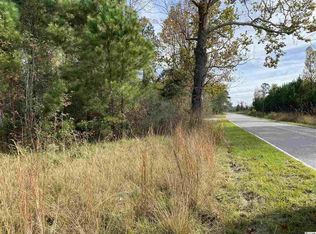Sold for $930,000
$930,000
4785 Valley Forge Rd., Aynor, SC 29511
4beds
3,092sqft
Single Family Residence
Built in 2021
5 Acres Lot
$920,400 Zestimate®
$301/sqft
$2,951 Estimated rent
Home value
$920,400
$856,000 - $994,000
$2,951/mo
Zestimate® history
Loading...
Owner options
Explore your selling options
What's special
Move-in ready and custom-built in 2021, this spectacular 4-bedroom, 3.5-bath home on 5 acres in Aynor is a rare find! Designed for both luxury and practicality, this property features an in-ground pool, a fully equipped outdoor kitchen, and private guest quarters above the oversized 2-car garage, complete with a living room, kitchenette, bedroom, and full bathroom—perfect for visitors or additional living space. Inside, the open floor plan boasts a classic white kitchen with granite countertops, stainless steel appliances, a pantry, and a generously sized laundry room. Dramatic vaulted ceilings, a stunning fireplace, and an inviting foyer set the tone for this impressive home. The split-bedroom layout ensures privacy, with the primary suite offering tray ceilings, a modern fan, and barn-door access to a spa-like bathroom with dual sinks, a freestanding tub, a luxurious walk-in shower, and a walk-in closet. The suite also provides private access to the covered back patio, where you can enjoy tranquil views of the pool and hot tub. Additional highlights include two secondary bedrooms with a shared hall bath, a dedicated study/flex room, and a formal dining area. Outside, the property includes a newly constructed 30x50 pole building with plans to be completed with two bathrooms, a kitchen, and three porches. The building also features a 10x12 oversized door, making it ideal for future use as a workshop, event space, or storage for large equipment. A peaceful pond, firepit, and a chicken coop add to the property's charm, offering both tranquility and practical outdoor enjoyment. This custom-built home offers a unique blend of elegance, comfort, and outdoor enjoyment—don’t miss the chance to make it yours!
Zillow last checked: 8 hours ago
Listing updated: February 28, 2025 at 12:08pm
Listed by:
Reena Artz Team MainLine:843-903-4400,
CB Sea Coast Advantage CF,
Reena Artz 910-297-8755,
CB Sea Coast Advantage CF
Bought with:
Desiree Rowles, 98125
Rowles Real Estate
Source: CCAR,MLS#: 2426476 Originating MLS: Coastal Carolinas Association of Realtors
Originating MLS: Coastal Carolinas Association of Realtors
Facts & features
Interior
Bedrooms & bathrooms
- Bedrooms: 4
- Bathrooms: 4
- Full bathrooms: 3
- 1/2 bathrooms: 1
Primary bedroom
- Level: Main
Primary bedroom
- Dimensions: 18x19
Bedroom 1
- Level: Main
Bedroom 1
- Dimensions: 12x13
Bedroom 2
- Level: Main
Bedroom 2
- Dimensions: 12x12
Bedroom 3
- Level: Second
Bedroom 3
- Dimensions: 12x16
Primary bathroom
- Features: Dual Sinks, Garden Tub/Roman Tub, Separate Shower, Vanity
Dining room
- Features: Separate/Formal Dining Room
Dining room
- Dimensions: 16x14
Family room
- Features: Beamed Ceilings, Ceiling Fan(s), Fireplace, Vaulted Ceiling(s)
Great room
- Dimensions: 31x19
Kitchen
- Features: Breakfast Bar, Kitchen Exhaust Fan, Kitchen Island, Pantry, Stainless Steel Appliances, Solid Surface Counters
Other
- Features: Bedroom on Main Level, Entrance Foyer, Library, Workshop
Heating
- Central, Electric
Cooling
- Central Air
Appliances
- Included: Dishwasher, Disposal, Microwave, Range, Refrigerator, Range Hood
- Laundry: Washer Hookup
Features
- Fireplace, Split Bedrooms, Window Treatments, Breakfast Bar, Bedroom on Main Level, Entrance Foyer, Kitchen Island, Stainless Steel Appliances, Solid Surface Counters, Workshop
- Flooring: Laminate, Tile
- Has fireplace: Yes
Interior area
- Total structure area: 4,514
- Total interior livable area: 3,092 sqft
Property
Parking
- Total spaces: 10
- Parking features: Attached, Garage, Two Car Garage, Garage Door Opener
- Attached garage spaces: 2
Features
- Levels: One and One Half
- Stories: 1
- Patio & porch: Rear Porch, Patio
- Exterior features: Hot Tub/Spa, Outdoor Kitchen, Pool, Porch, Patio, Storage
- Has private pool: Yes
- Pool features: In Ground, Outdoor Pool, Private
- Has spa: Yes
- Spa features: Hot Tub
Lot
- Size: 5 Acres
- Features: Acreage, Rectangular, Rectangular Lot
Details
- Additional structures: Second Garage
- Additional parcels included: ,
- Parcel number: 23103030001
- Zoning: FA
- Special conditions: None
Construction
Type & style
- Home type: SingleFamily
- Architectural style: Ranch
- Property subtype: Single Family Residence
Materials
- HardiPlank Type
- Foundation: Slab
Condition
- Resale
- Year built: 2021
Utilities & green energy
- Sewer: Septic Tank
- Water: Public
- Utilities for property: Cable Available, Electricity Available, Septic Available, Water Available
Community & neighborhood
Security
- Security features: Smoke Detector(s)
Community
- Community features: Golf Carts OK, Long Term Rental Allowed, Short Term Rental Allowed
Location
- Region: Aynor
- Subdivision: Not within a Subdivision
HOA & financial
HOA
- Has HOA: No
- Amenities included: Owner Allowed Golf Cart, Owner Allowed Motorcycle, Pet Restrictions, Tenant Allowed Golf Cart, Tenant Allowed Motorcycle
Other
Other facts
- Listing terms: Cash,Conventional,FHA,VA Loan
Price history
| Date | Event | Price |
|---|---|---|
| 2/28/2025 | Sold | $930,000-5%$301/sqft |
Source: | ||
| 12/12/2024 | Contingent | $979,000$317/sqft |
Source: | ||
| 12/7/2024 | Listed for sale | $979,000$317/sqft |
Source: | ||
| 12/1/2024 | Contingent | $979,000$317/sqft |
Source: | ||
| 11/18/2024 | Listed for sale | $979,000+15.3%$317/sqft |
Source: | ||
Public tax history
Tax history is unavailable.
Neighborhood: 29511
Nearby schools
GreatSchools rating
- 8/10Green Sea Floyds Elementary SchoolGrades: PK-5Distance: 10.3 mi
- 5/10Green Sea Floyds High SchoolGrades: 6-12Distance: 10.5 mi
Schools provided by the listing agent
- Elementary: Green Sea Floyds Elementary School
- Middle: GreenSea Floyds
- High: GreenSea Floyds High School
Source: CCAR. This data may not be complete. We recommend contacting the local school district to confirm school assignments for this home.
Get pre-qualified for a loan
At Zillow Home Loans, we can pre-qualify you in as little as 5 minutes with no impact to your credit score.An equal housing lender. NMLS #10287.
Sell for more on Zillow
Get a Zillow Showcase℠ listing at no additional cost and you could sell for .
$920,400
2% more+$18,408
With Zillow Showcase(estimated)$938,808

