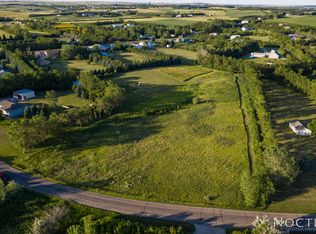Updated ranch style home sitting on a peaceful 3.37 acres. Mature trees throughout the property, zoned for horses, 20' X 24' horse barn with running water and electricity, also a 30' X 34' shop. The main floor has a nice open kitchen dinning room area with a center kitchen island, beautiful engineered hardwood flooring, updated full bath with a whirlpool tub and a stand up shower, two nice size bedrooms, walk in closet, main floor laundry with a half bath and newer windows. The lower level offers a large family room with a river rock surrounded fireplace, 2 more bedrooms with egress windows, another updated bathroom, and a walkout basement. Large back deck overlooking acreage. Newer electrical service to the shop. Rural water to the house and a well for outside watering. You will love the very private setting all on paved roads close to town.
This property is off market, which means it's not currently listed for sale or rent on Zillow. This may be different from what's available on other websites or public sources.

