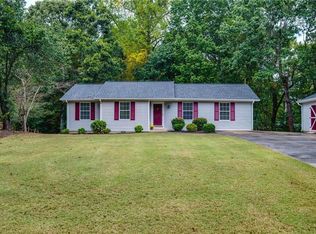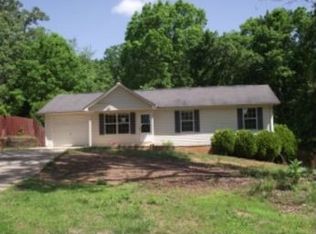Closed
$715,000
4785 Perry Rd, Gainesville, GA 30506
3beds
2,000sqft
Single Family Residence, Residential
Built in 1974
0.54 Acres Lot
$700,300 Zestimate®
$358/sqft
$2,233 Estimated rent
Home value
$700,300
$651,000 - $756,000
$2,233/mo
Zestimate® history
Loading...
Owner options
Explore your selling options
What's special
Have you been searching for the cutest, affordable and most impeccable Lake Lanier home in a GREAT location on an amazing street with cool neighbors? WOW guys! You have found it! As soon as you turn on the driveway and approach the house, you will already be in love! Just wait until you step inside! She'll say, "Honey, this is the one we've been looking for!". This lovely ranch on a full basement is decorated to the T's and makes you want to move in immediately! The sellers have lovingly remodeled and upgraded their home until they reached perfection! With 2 nice sized bedrooms and 1 AMAZING bath on the main level, they decided to put a large master suite on the lower level. It has a large bedroom and a bathroom to die for. The kitchen on the main level is as cute as it can be as well as the screened porch off of the kitchen that runs the length of the house. It's like an entire additional living area and feels like you are in a tree house with a filtered view of the lake (during the summer months) and a nice lake view in the fall and winter. Also in the terrace level, is a living room/sunroom that offers an abundance of light. One of the cool things about this floor plan, is when you have company and it's time to go to bed, the owner's suite on the lower level provides peace and quiet from the guests above. Guys, need a break to go outside and work with tools and projects? There is a workshop, with power, where you can piddle around to your heart's content. With 2 carports, you can keep 4 cars out of the sun and weather. The walk to the dock isn't wide enough for a golf cart, but it's pretty easy and short walk to the dock. Once you are at the dock, you are minutes away from the main channel to head either north or south and explore the restaurants on the south end or the beautiful north end of the lake with mountain views at times. What are you waiting for? Today could just be the day you've been waiting for...finding your new getaway on Lake Lanier!
Zillow last checked: 8 hours ago
Listing updated: August 09, 2024 at 10:51pm
Listing Provided by:
Teresa Smith,
Keller Williams Realty Atlanta Partners
Bought with:
PASQUALINA BREZNAK, 345496
Keller Williams North Atlanta
Source: FMLS GA,MLS#: 7411606
Facts & features
Interior
Bedrooms & bathrooms
- Bedrooms: 3
- Bathrooms: 2
- Full bathrooms: 2
- Main level bathrooms: 1
- Main level bedrooms: 2
Primary bedroom
- Features: Other
- Level: Other
Bedroom
- Features: Other
Primary bathroom
- Features: Double Vanity, Shower Only
Dining room
- Features: None
Kitchen
- Features: Breakfast Bar, Breakfast Room, Cabinets Stain, Eat-in Kitchen, Stone Counters
Heating
- Central, Electric, Heat Pump
Cooling
- Ceiling Fan(s), Central Air, Electric
Appliances
- Included: Dishwasher, Electric Range, Microwave
- Laundry: In Basement, Laundry Room
Features
- Double Vanity, Recessed Lighting
- Flooring: Ceramic Tile, Hardwood, Vinyl
- Windows: Double Pane Windows, Insulated Windows
- Basement: Daylight,Exterior Entry,Finished,Finished Bath,Full,Interior Entry
- Number of fireplaces: 1
- Fireplace features: Family Room
- Common walls with other units/homes: No Common Walls
Interior area
- Total structure area: 2,000
- Total interior livable area: 2,000 sqft
Property
Parking
- Total spaces: 6
- Parking features: Carport, Driveway
- Carport spaces: 2
- Has uncovered spaces: Yes
Accessibility
- Accessibility features: Accessible Approach with Ramp
Features
- Levels: One
- Stories: 1
- Patio & porch: Front Porch, Patio, Rear Porch, Screened
- Exterior features: Private Yard, Rain Gutters, Covered Dock/1 Slip, Dock, Dock Permit, Party Deck, Boat Slip
- Pool features: None
- Spa features: None
- Fencing: None
- Has view: Yes
- View description: Lake, Other
- Has water view: Yes
- Water view: Lake
- Waterfront features: Lake Front
- Body of water: Lanier
- Frontage length: Waterfrontage Length(103)
Lot
- Size: 0.54 Acres
- Dimensions: 237 x 100
- Features: Back Yard, Borders US/State Park, Landscaped, Level, Sloped, Wooded
Details
- Additional structures: Workshop
- Parcel number: 323 032
- Other equipment: None
- Horse amenities: None
Construction
Type & style
- Home type: SingleFamily
- Architectural style: Ranch
- Property subtype: Single Family Residence, Residential
Materials
- Wood Siding
- Roof: Composition
Condition
- Resale
- New construction: No
- Year built: 1974
Utilities & green energy
- Electric: 220 Volts in Laundry
- Sewer: Septic Tank
- Water: Public
- Utilities for property: Cable Available, Electricity Available, Water Available
Green energy
- Energy efficient items: None
- Energy generation: None
Community & neighborhood
Security
- Security features: Smoke Detector(s)
Community
- Community features: None
Location
- Region: Gainesville
- Subdivision: Chestatee Heights
HOA & financial
HOA
- Has HOA: No
Other
Other facts
- Road surface type: Paved
Price history
| Date | Event | Price |
|---|---|---|
| 8/5/2024 | Sold | $715,000-1.4%$358/sqft |
Source: | ||
| 7/23/2024 | Pending sale | $725,000$363/sqft |
Source: | ||
| 7/11/2024 | Price change | $725,000-3.3%$363/sqft |
Source: | ||
| 6/28/2024 | Listed for sale | $750,000+194.1%$375/sqft |
Source: | ||
| 7/1/2015 | Sold | $255,000-3.8%$128/sqft |
Source: | ||
Public tax history
| Year | Property taxes | Tax assessment |
|---|---|---|
| 2024 | $4,771 +27.9% | $227,960 +20.9% |
| 2023 | $3,731 -9.1% | $188,544 +12.1% |
| 2022 | $4,105 +14.8% | $168,176 +25.1% |
Find assessor info on the county website
Neighborhood: 30506
Nearby schools
GreatSchools rating
- 4/10Chestatee Elementary SchoolGrades: PK-5Distance: 2.5 mi
- 5/10Little Mill Middle SchoolGrades: 6-8Distance: 5.5 mi
- 6/10East Forsyth High SchoolGrades: 9-12Distance: 3.9 mi
Schools provided by the listing agent
- Elementary: Chestatee
- Middle: Little Mill
- High: North Forsyth
Source: FMLS GA. This data may not be complete. We recommend contacting the local school district to confirm school assignments for this home.
Get a cash offer in 3 minutes
Find out how much your home could sell for in as little as 3 minutes with a no-obligation cash offer.
Estimated market value
$700,300
Get a cash offer in 3 minutes
Find out how much your home could sell for in as little as 3 minutes with a no-obligation cash offer.
Estimated market value
$700,300

