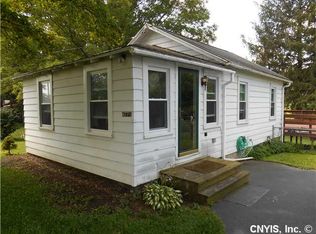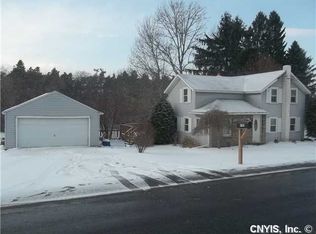So much to love about this custom built & impeccably maintained home situated on almost 5 acres in Marcellus schools. 1st floor offers XL eat-in kitchen w/ island, solid surface counters, maple cabs, new stainless steel appliances! Sun-filled vaulted family room w/ fireplace, formal dining room, office & half bath. 1st floor master bedroom w/ 2 closets, corner tub & separate shower. 2.5 car garage leads to large mudroom & 1st floor laundry. 2 yr. young washer & dryer stay! Upstairs a full bath & 3 bedrooms w/large closets PLUS a front to back finished bonus space w/closet can be 5th bedroom. Finished, extra height walkout basement w/ bar, ample built in storage shelving+cedar closet. Shed & custom reinforced deck. Freshly painted. You'll find top to bottom quality here. Immaculate! An A+
This property is off market, which means it's not currently listed for sale or rent on Zillow. This may be different from what's available on other websites or public sources.

