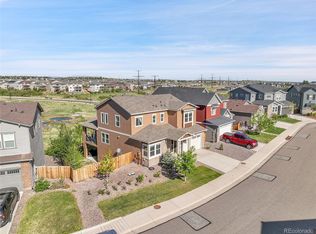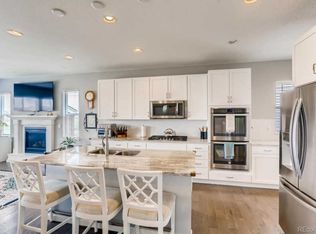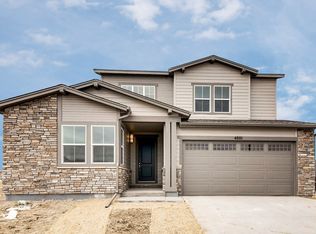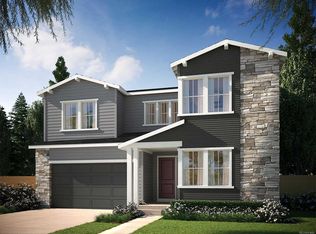Sold for $770,000
$770,000
4785 Basalt Ridge Circle, Castle Rock, CO 80108
5beds
3,744sqft
Single Family Residence
Built in 2018
5,227.2 Square Feet Lot
$757,600 Zestimate®
$206/sqft
$3,868 Estimated rent
Home value
$757,600
$720,000 - $795,000
$3,868/mo
Zestimate® history
Loading...
Owner options
Explore your selling options
What's special
Visit 4785basaltridgecir.com for more photos, 3D tour, highlight videos + more!
Welcome to this exceptional 5-bedroom, 5-bathroom home nestled in the award-winning Terrain community of Castle Rock. Built in 2018 and backing to tranquil open space, this 3,744 sq. ft. residence offers an inviting open floor plan filled with natural light.
The main level features a gourmet kitchen with sleek quartz countertops, a spacious island, a double wall oven, a gas cooktop, and a generous double-door pantry. Seamlessly connected to the kitchen, the living room showcases a cozy gas fireplace, while the adjacent dining area provides direct access to a covered deck—perfect for indoor-outdoor entertaining. A versatile study/bonus room and a convenient mud bench near the tandem 3-car garage add to the home's thoughtful design.
Upstairs, you'll find four spacious bedrooms, including a luxurious primary suite with a walk-in closet and an en-suite bath. Two bedrooms share a Jack-and-Jill bathroom, while the fourth enjoys its own private bath. The upstairs laundry room, complete with included washer and dryer, adds everyday convenience.
The newly finished walkout basement is a standout feature, offering a spacious recreation area, a stylish wet bar with a beverage fridge, a bathroom, and a flexible fifth bedroom—ideal as a guest suite, home gym, or office.
Blending luxury with practicality, this home provides the perfect living experience. Residents of Terrain enjoy nearly 600 acres of open space, an onsite elementary school, multiple parks, an award-winning clubhouse and swimming pool, an extensive network of scenic trails, and year-round community events.
Don't miss this incredible opportunity to call this stunning home your own!
Zillow last checked: 8 hours ago
Listing updated: March 24, 2025 at 11:22am
Listed by:
Jason Ellis 303-906-3395 jason@madisonprops.com,
Madison & Company Properties
Bought with:
Gary Parkhurst, 100055224
Parkhurst Realty
Source: REcolorado,MLS#: 3310285
Facts & features
Interior
Bedrooms & bathrooms
- Bedrooms: 5
- Bathrooms: 5
- Full bathrooms: 3
- 3/4 bathrooms: 1
- 1/2 bathrooms: 1
- Main level bathrooms: 1
Primary bedroom
- Description: Large Walk-In Closet
- Level: Upper
- Area: 216 Square Feet
- Dimensions: 12 x 18
Bedroom
- Level: Upper
- Area: 182 Square Feet
- Dimensions: 14 x 13
Bedroom
- Description: Private Ensuite Bath
- Level: Upper
- Area: 140 Square Feet
- Dimensions: 14 x 10
Bedroom
- Description: Jack & Jill Bath
- Level: Upper
- Area: 100 Square Feet
- Dimensions: 10 x 10
Bedroom
- Description: Guest Suite, Home Office Or Gym
- Level: Basement
- Area: 130 Square Feet
- Dimensions: 10 x 13
Primary bathroom
- Description: Jack & Jill Bath
- Level: Upper
- Area: 108 Square Feet
- Dimensions: 12 x 9
Bathroom
- Level: Main
- Area: 36 Square Feet
- Dimensions: 6 x 6
Bathroom
- Level: Upper
Bathroom
- Level: Upper
- Area: 36 Square Feet
- Dimensions: 9 x 4
Bathroom
- Level: Basement
- Area: 55 Square Feet
- Dimensions: 5 x 11
Dining room
- Description: Access To Covered Deck
- Level: Main
- Area: 140 Square Feet
- Dimensions: 14 x 10
Kitchen
- Description: Quartz Countertops & Stainless Steel Appliances
- Level: Main
- Area: 209 Square Feet
- Dimensions: 19 x 11
Laundry
- Level: Upper
- Area: 54 Square Feet
- Dimensions: 9 x 6
Living room
- Description: Gas Fireplace
- Level: Main
- Area: 304 Square Feet
- Dimensions: 19 x 16
Living room
- Level: Basement
- Area: 648 Square Feet
- Dimensions: 24 x 27
Office
- Level: Main
- Area: 132 Square Feet
- Dimensions: 12 x 11
Utility room
- Description: Great Storage Space
- Level: Basement
- Area: 196 Square Feet
- Dimensions: 14 x 14
Heating
- Forced Air
Cooling
- Central Air
Appliances
- Included: Cooktop, Dishwasher, Disposal, Double Oven, Gas Water Heater, Humidifier, Microwave, Range, Refrigerator
Features
- Ceiling Fan(s), Eat-in Kitchen, Five Piece Bath, High Ceilings, Jack & Jill Bathroom, Kitchen Island, Open Floorplan, Pantry, Primary Suite, Quartz Counters, Smoke Free, Vaulted Ceiling(s), Walk-In Closet(s), Wet Bar
- Flooring: Carpet, Tile, Wood
- Windows: Double Pane Windows
- Basement: Finished,Walk-Out Access
- Number of fireplaces: 1
- Fireplace features: Living Room
Interior area
- Total structure area: 3,744
- Total interior livable area: 3,744 sqft
- Finished area above ground: 2,554
- Finished area below ground: 861
Property
Parking
- Total spaces: 3
- Parking features: Concrete, Dry Walled, Oversized
- Attached garage spaces: 3
Features
- Levels: Two
- Stories: 2
- Patio & porch: Covered, Deck, Patio
- Exterior features: Garden, Private Yard
- Fencing: Full
- Has view: Yes
- View description: Meadow
Lot
- Size: 5,227 sqft
- Features: Greenbelt, Landscaped, Open Space, Sprinklers In Front, Sprinklers In Rear
Details
- Parcel number: R0495758
- Special conditions: Standard
Construction
Type & style
- Home type: SingleFamily
- Architectural style: Traditional
- Property subtype: Single Family Residence
Materials
- Frame, Stone, Wood Siding
- Foundation: Slab
- Roof: Composition
Condition
- Year built: 2018
Utilities & green energy
- Sewer: Public Sewer
- Water: Public
Community & neighborhood
Security
- Security features: Carbon Monoxide Detector(s), Smoke Detector(s)
Location
- Region: Castle Rock
- Subdivision: Terrain
HOA & financial
HOA
- Has HOA: Yes
- HOA fee: $274 quarterly
- Amenities included: Clubhouse, Park, Playground, Pool, Trail(s)
- Services included: Recycling, Trash
- Association name: Terrain - Castle Oaks Master Association
- Association phone: 303-985-9623
Other
Other facts
- Listing terms: Cash,Conventional,FHA,VA Loan
- Ownership: Individual
Price history
| Date | Event | Price |
|---|---|---|
| 3/10/2025 | Sold | $770,000-1.9%$206/sqft |
Source: | ||
| 2/9/2025 | Pending sale | $785,000$210/sqft |
Source: | ||
| 2/6/2025 | Listed for sale | $785,000+8.3%$210/sqft |
Source: | ||
| 6/16/2023 | Sold | $725,000+37.1%$194/sqft |
Source: | ||
| 2/23/2018 | Sold | $529,000$141/sqft |
Source: YOUR CASTLE REAL ESTATE solds #9997828_80108 Report a problem | ||
Public tax history
| Year | Property taxes | Tax assessment |
|---|---|---|
| 2025 | $5,021 -0.9% | $49,180 -3.9% |
| 2024 | $5,067 +20.3% | $51,180 -1% |
| 2023 | $4,211 -4.3% | $51,680 +46.2% |
Find assessor info on the county website
Neighborhood: 80108
Nearby schools
GreatSchools rating
- 6/10Sage Canyon Elementary SchoolGrades: K-5Distance: 0.7 mi
- 5/10Mesa Middle SchoolGrades: 6-8Distance: 1 mi
- 7/10Douglas County High SchoolGrades: 9-12Distance: 2.4 mi
Schools provided by the listing agent
- Elementary: Sage Canyon
- Middle: Mesa
- High: Douglas County
- District: Douglas RE-1
Source: REcolorado. This data may not be complete. We recommend contacting the local school district to confirm school assignments for this home.
Get a cash offer in 3 minutes
Find out how much your home could sell for in as little as 3 minutes with a no-obligation cash offer.
Estimated market value$757,600
Get a cash offer in 3 minutes
Find out how much your home could sell for in as little as 3 minutes with a no-obligation cash offer.
Estimated market value
$757,600



