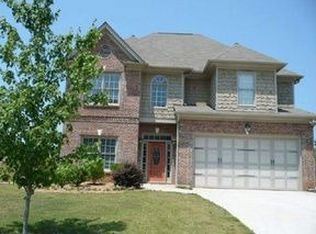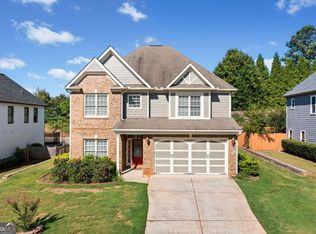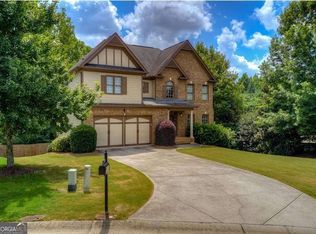SPECTACULAR FAMILY HOME IN WEST FORSYTH! Wait until you see this wonderful floor plan featuring a gourmet kitchen with upgraded cabinets, stainless steel appliances, granite countertops. Oversized dining room with bay window and coffered ceiling. Spacious family room with fireplace. Bedroom suite on main level. Owner's suite with sitting area, spa and huge walk-in closet. Large secondary bedrooms with walk-in closets. Move-in ready! Newly fenced yard! Get up to $2,000 with preferred lender.
This property is off market, which means it's not currently listed for sale or rent on Zillow. This may be different from what's available on other websites or public sources.


