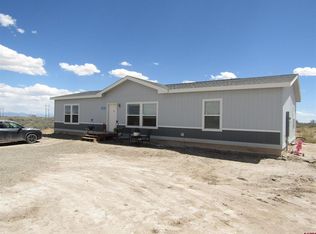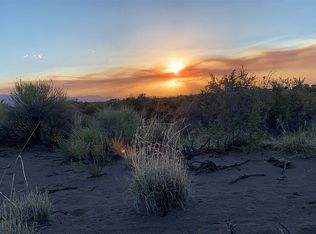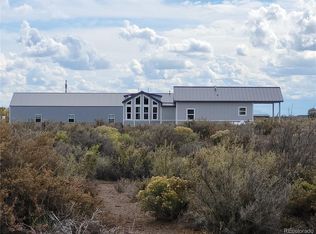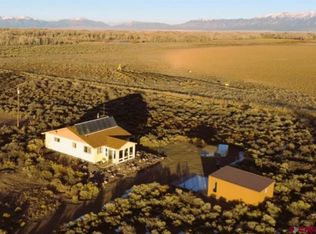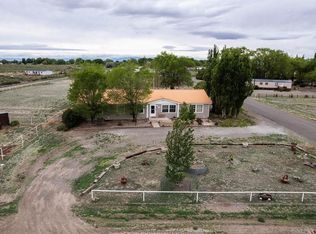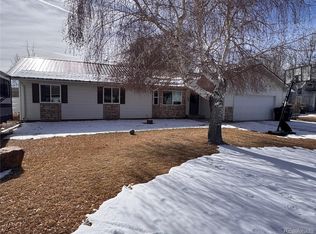Welcome home to this beautifully maintained 3-bedroom, 2-bath home, featuring gorgeous mountain views and plenty of natural light. The open floor plan and new flooring create a bright, inviting living space. Retreat to the master suite, where you’ll enjoy a generous walk-in closet and an en suite bath with a soothing garden tub. Beautifully crafted for today's lifestyle, the kitchen showcases new smart appliances, an eat-in island, and a roomy pantry. It flows seamlessly into the living area, creating a warm and inviting space that's perfect for gathering and connecting. Enjoy plenty of room to roam on 4.8 acres, while still appreciating the convenience of being just minutes from schools and shopping. Call today for your private showing.
Active
$360,000
4784 Alpine Ranch, Alamosa, CO 81101
3beds
1,620sqft
Est.:
Manufactured\Mobile
Built in 2020
4.87 Acres Lot
$352,400 Zestimate®
$222/sqft
$-- HOA
What's special
Gorgeous mountain viewsNew flooringRoomy pantryGenerous walk-in closetEat-in islandOpen floor planPlenty of natural light
- 76 days |
- 165 |
- 2 |
Zillow last checked: 8 hours ago
Listing updated: November 22, 2025 at 11:40pm
Listed by:
Larry Roberts 719-852-6910,
Roberts Group Real Estate
Source: CREN,MLS#: 830050
Facts & features
Interior
Bedrooms & bathrooms
- Bedrooms: 3
- Bathrooms: 2
- Full bathrooms: 2
Dining room
- Features: Separate Dining
Appliances
- Included: Dishwasher, Microwave, Range, Refrigerator
Features
- Flooring: Carpet-Partial, Laminate
- Basement: Crawl Space
Interior area
- Total structure area: 1,620
- Total interior livable area: 1,620 sqft
Video & virtual tour
Property
Features
- Levels: One
- Stories: 1
- Exterior features: Lawn Sprinklers
- Has view: Yes
- View description: Mountain(s)
Lot
- Size: 4.87 Acres
Details
- Additional structures: Shed(s)
- Parcel number: 528735400041
- Zoning description: Residential Single Family
Construction
Type & style
- Home type: MobileManufactured
- Property subtype: Manufactured\Mobile
Materials
- Roof: Asphalt
Condition
- New construction: No
- Year built: 2020
Utilities & green energy
- Sewer: Septic Tank
- Utilities for property: Electricity Connected, Internet, Propane-Tank Leased
Community & HOA
Community
- Subdivision: Other
HOA
- Has HOA: No
Location
- Region: Alamosa
Financial & listing details
- Price per square foot: $222/sqft
- Tax assessed value: $272,148
- Annual tax amount: $1,036
- Date on market: 11/20/2025
- Electric utility on property: Yes
- Road surface type: Dirt
- Body type: Double Wide
Estimated market value
$352,400
$335,000 - $370,000
$1,804/mo
Price history
Price history
| Date | Event | Price |
|---|---|---|
| 11/20/2025 | Listed for sale | $360,000+7.5%$222/sqft |
Source: | ||
| 6/27/2025 | Sold | $335,000+1.5%$207/sqft |
Source: | ||
| 5/23/2025 | Pending sale | $329,900$204/sqft |
Source: | ||
| 5/11/2025 | Price change | $329,900-2.7%$204/sqft |
Source: | ||
| 4/23/2025 | Listed for sale | $339,000+35.6%$209/sqft |
Source: | ||
Public tax history
Public tax history
| Year | Property taxes | Tax assessment |
|---|---|---|
| 2024 | $1,007 +38.9% | $18,234 -1% |
| 2023 | $725 -3% | $18,411 +72.2% |
| 2022 | $748 | $10,690 |
Find assessor info on the county website
BuyAbility℠ payment
Est. payment
$1,989/mo
Principal & interest
$1731
Property taxes
$132
Home insurance
$126
Climate risks
Neighborhood: 81101
Nearby schools
GreatSchools rating
- 5/10Alamosa Elementary SchoolGrades: 3-5Distance: 4.1 mi
- 5/10Ortega Middle SchoolGrades: 6-8Distance: 3.6 mi
- 5/10Alamosa High SchoolGrades: 9-12Distance: 3.2 mi
Schools provided by the listing agent
- Elementary: Alamosa K-5
- Middle: Ortega 6-8
- High: Alamosa 9-12
Source: CREN. This data may not be complete. We recommend contacting the local school district to confirm school assignments for this home.
- Loading
