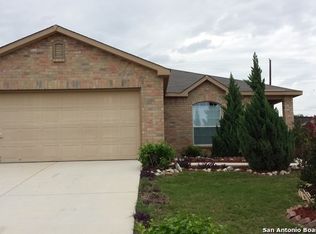Sold for $310,000
$310,000
4783 Wilsons Mills Rd, Clayton, NC 27520
3beds
2,340sqft
Single Family Residence, Residential
Built in 1976
1.07 Acres Lot
$345,400 Zestimate®
$132/sqft
$2,288 Estimated rent
Home value
$345,400
$325,000 - $366,000
$2,288/mo
Zestimate® history
Loading...
Owner options
Explore your selling options
What's special
This home is bubbling over with charm! Three bedrooms and 2.5 baths with a first floor owner's suite and two bedrooms plus a bonus room upstairs. Need storage? No problem. So many deep closets are offered in this home. The large kitchen opens to the dining room and oversized living room. Set on over an acre of land, with a huge three car garage that includes workspace galore, the lot is flat and fenced. This home has tons of log cabin character both inside and out. Rocking chair front porch feels like it’s right out of a story book. The exterior has been sided to help reduce maintenance costs. Walnut, cherry and pear trees! Water heater and Heat pump less than 2 years old!
Zillow last checked: 8 hours ago
Listing updated: October 27, 2025 at 03:42pm
Listed by:
Heidi Harris 919-946-3292,
Berkshire Hathaway HomeService
Bought with:
Craig Shatilla, 268585
RE/MAX Advantage
Source: Doorify MLS,MLS#: 2488884
Facts & features
Interior
Bedrooms & bathrooms
- Bedrooms: 3
- Bathrooms: 3
- Full bathrooms: 2
- 1/2 bathrooms: 1
Heating
- Electric, Forced Air
Cooling
- Central Air
Appliances
- Included: Dishwasher, Electric Range, Electric Water Heater, Microwave
- Laundry: Laundry Closet, Main Level
Features
- Entrance Foyer, Kitchen/Dining Room Combination, Master Downstairs, Shower Only, Walk-In Closet(s), Whirlpool Tub
- Flooring: Carpet, Combination, Vinyl, Wood
- Basement: Crawl Space
- Number of fireplaces: 1
- Fireplace features: Family Room, Insert, Wood Burning
Interior area
- Total structure area: 2,340
- Total interior livable area: 2,340 sqft
- Finished area above ground: 2,340
- Finished area below ground: 0
Property
Parking
- Total spaces: 3
- Parking features: Detached, Driveway, Garage, Gravel, Parking Pad
- Garage spaces: 3
Features
- Levels: One and One Half
- Stories: 1
- Patio & porch: Patio, Porch
- Exterior features: Fenced Yard
- Has view: Yes
Lot
- Size: 1.07 Acres
- Dimensions: 173 x 218 x 113 x 133 x 197
- Features: Landscaped, Open Lot
Details
- Additional structures: Outbuilding, Workshop
- Parcel number: 17K08001A
- Zoning: RES
- Horses can be raised: Yes
Construction
Type & style
- Home type: SingleFamily
- Architectural style: Log Home
- Property subtype: Single Family Residence, Residential
Materials
- Vinyl Siding
Condition
- New construction: No
- Year built: 1976
Utilities & green energy
- Sewer: Septic Tank
- Water: Well
- Utilities for property: Cable Available
Community & neighborhood
Location
- Region: Clayton
- Subdivision: Not in a Subdivision
HOA & financial
HOA
- Has HOA: No
Price history
| Date | Event | Price |
|---|---|---|
| 3/6/2023 | Sold | $310,000+3.3%$132/sqft |
Source: | ||
| 1/7/2023 | Pending sale | $300,000$128/sqft |
Source: | ||
| 1/7/2023 | Contingent | $300,000$128/sqft |
Source: | ||
| 1/4/2023 | Listed for sale | $300,000+71.4%$128/sqft |
Source: | ||
| 11/30/2012 | Sold | $175,000-2.7%$75/sqft |
Source: Public Record Report a problem | ||
Public tax history
| Year | Property taxes | Tax assessment |
|---|---|---|
| 2025 | $4,429 +37.5% | $390,260 +58.7% |
| 2024 | $3,221 +68.8% | $245,870 +53.3% |
| 2023 | $1,908 -2.4% | $160,340 |
Find assessor info on the county website
Neighborhood: 27520
Nearby schools
GreatSchools rating
- 5/10Wilson's Mills ElementaryGrades: PK-5Distance: 0.2 mi
- 6/10Smithfield MiddleGrades: 6-8Distance: 4 mi
- 3/10Smithfield-Selma HighGrades: 9-12Distance: 4.3 mi
Schools provided by the listing agent
- Elementary: Johnston - Wilsons Mill
- Middle: Johnston - Smithfield
- High: Johnston - Smithfield Selma
Source: Doorify MLS. This data may not be complete. We recommend contacting the local school district to confirm school assignments for this home.
Get a cash offer in 3 minutes
Find out how much your home could sell for in as little as 3 minutes with a no-obligation cash offer.
Estimated market value
$345,400
