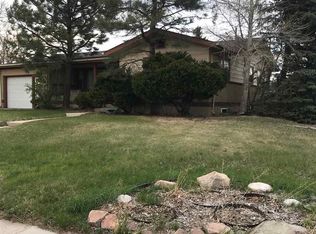Sold on 11/21/23
Price Unknown
4783 Sagebrush Ave, Cheyenne, WY 82009
3beds
2,438sqft
City Residential, Residential
Built in 1959
9,147.6 Square Feet Lot
$352,400 Zestimate®
$--/sqft
$1,727 Estimated rent
Home value
$352,400
$335,000 - $370,000
$1,727/mo
Zestimate® history
Loading...
Owner options
Explore your selling options
What's special
This home features an open floor plan with 3 bedrooms 2 baths with walk in showers, beautiful kitchen with lots of space. Newer vinyl windows and hardwood floors. Sits on a huge corner lot. Very large Master bedroom. Converted garage with wood stove could be garage again. Very roomy and plenty of storage with an extra room that could be a 4th/5th bedroom. Buy with confidence with a 1 year home warranty included and up to $7,500 in seller concessions with full price offer. Close to shopping and schools. Hurry won't last long schedule your showing today.
Zillow last checked: 8 hours ago
Listing updated: December 27, 2023 at 02:03pm
Listed by:
Jesse Martinez 307-631-3572,
Platinum Real Estate
Bought with:
Brandy DeFount
eXp Realty, LLC
Source: Cheyenne BOR,MLS#: 91371
Facts & features
Interior
Bedrooms & bathrooms
- Bedrooms: 3
- Bathrooms: 2
- Full bathrooms: 2
- Main level bathrooms: 1
Primary bedroom
- Level: Main
- Area: 242
- Dimensions: 11 x 22
Bedroom 2
- Level: Basement
- Area: 110
- Dimensions: 10 x 11
Bedroom 3
- Level: Basement
- Area: 154
- Dimensions: 11 x 14
Bathroom 1
- Features: Full
- Level: Main
Bathroom 2
- Features: Full
- Level: Basement
Dining room
- Level: Main
- Area: 110
- Dimensions: 10 x 11
Family room
- Level: Main
- Area: 240
- Dimensions: 12 x 20
Kitchen
- Level: Main
- Area: 198
- Dimensions: 11 x 18
Living room
- Level: Main
- Area: 198
- Dimensions: 11 x 18
Basement
- Area: 1032
Heating
- Floor Furnace, Natural Gas
Appliances
- Laundry: In Basement
Features
- Flooring: Hardwood, Laminate, Tile, Luxury Vinyl
- Basement: Partially Finished
Interior area
- Total structure area: 2,438
- Total interior livable area: 2,438 sqft
- Finished area above ground: 1,406
Property
Parking
- Parking features: Other
Accessibility
- Accessibility features: None
Features
- Fencing: Back Yard
Lot
- Size: 9,147 sqft
- Dimensions: 9000
- Features: Corner Lot, Front Yard Sod/Grass, Backyard Sod/Grass
Details
- Parcel number: 13922000200090
- Special conditions: Arms Length Sale
Construction
Type & style
- Home type: SingleFamily
- Architectural style: Ranch
- Property subtype: City Residential, Residential
Materials
- Wood/Hardboard
- Foundation: Basement
- Roof: Composition/Asphalt
Condition
- New construction: No
- Year built: 1959
Utilities & green energy
- Electric: Black Hills Energy
- Gas: Black Hills Energy
- Sewer: City Sewer
- Water: Public
Green energy
- Energy efficient items: Thermostat
Community & neighborhood
Location
- Region: Cheyenne
- Subdivision: Frontier Garden
Other
Other facts
- Listing agreement: N
- Listing terms: Cash,Conventional,FHA,VA Loan
Price history
| Date | Event | Price |
|---|---|---|
| 11/21/2023 | Sold | -- |
Source: | ||
| 11/2/2023 | Pending sale | $325,000$133/sqft |
Source: | ||
| 10/1/2023 | Price change | $325,000-1.5%$133/sqft |
Source: | ||
| 9/24/2023 | Listed for sale | $330,000+34.1%$135/sqft |
Source: | ||
| 11/9/2020 | Listing removed | $246,000$101/sqft |
Source: Local MLS #80463 | ||
Public tax history
| Year | Property taxes | Tax assessment |
|---|---|---|
| 2024 | $2,327 +0.6% | $32,910 +0.6% |
| 2023 | $2,313 +6.2% | $32,718 +8.4% |
| 2022 | $2,179 +12.2% | $30,184 +12.5% |
Find assessor info on the county website
Neighborhood: 82009
Nearby schools
GreatSchools rating
- 4/10Buffalo Ridge Elementary SchoolGrades: K-4Distance: 0.3 mi
- 3/10Carey Junior High SchoolGrades: 7-8Distance: 1.1 mi
- 4/10East High SchoolGrades: 9-12Distance: 1.2 mi
