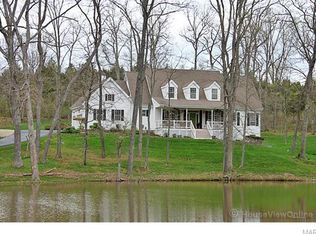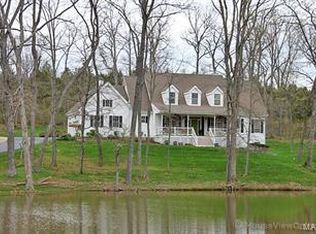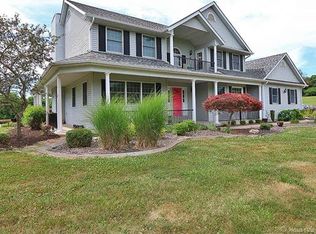Welcome to this remarkable home located on Quail Run Estates. This exquisite home has been recently renovated. You are going to fall in love as soon as you open the front door! There you will find a beautiful staircase, spacious dining room to your left and a tidy office to your right. You also are going to love all the new features added, from the crown molding to the built-in bookcases around the fireplace you will be amazed at the great craftmanship. Full custom renovation on the interior in 2020. Kitchen features all new stainless steel GE appliances in 2020, New granite countertops, 2 pantries, generous cabinet space, custom plantation shutters, custom under cabinet lighting. Wall-mounted 65 inch tv with soundbar will stay. All new lighting fixtures throughout home. Full basement, stamped patio and stone fire-pit. 12x20 shed This home sits on over 2 acres of ground & backs to woods. Homes has Lake views. small orchard, & Home Warranty. Ask for the list of all the updates!
This property is off market, which means it's not currently listed for sale or rent on Zillow. This may be different from what's available on other websites or public sources.


