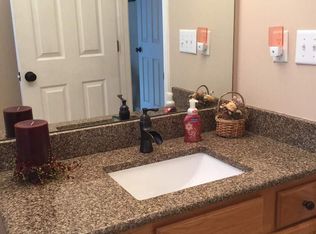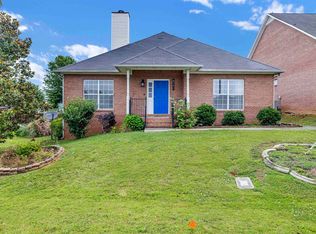Sold for $263,500 on 03/24/25
$263,500
4783 New Found Rd, Mount Olive, AL 35117
3beds
1,579sqft
Single Family Residence
Built in 2005
5,227.2 Square Feet Lot
$268,500 Zestimate®
$167/sqft
$1,705 Estimated rent
Home value
$268,500
$247,000 - $290,000
$1,705/mo
Zestimate® history
Loading...
Owner options
Explore your selling options
What's special
Welcome to 4783 Newfound Road! This charming 3 bedroom/2 bath home offers a perfect blend of comfort and convenience. Featuring a 4-sided brick exterior, open floor plan, spacious rooms, fireplace with gas logs, laminate hardwood flooring, 2-car main level garage, a well-maintained interior, and a cozy yard, it's ideal for anyone seeking a peaceful retreat with easy access to local amenities. The front porch is a lovely place for morning coffee! The kitchen features stone counter tops, tile backsplash, stainless appliances and plenty of cabinets. Both bathrooms also have stone counters and tile surround. With close proximity to major highways, you’ll enjoy both privacy and accessibility. Whether you’re looking for a starter home, a peaceful getaway, or a place to settle down, this property is ready to meet your needs. Don't miss out on the opportunity to make this house your new home!
Zillow last checked: 8 hours ago
Listing updated: March 24, 2025 at 12:17pm
Listed by:
Mechelle Wilder 205-337-7496,
ARC Realty Vestavia
Bought with:
Cindy Mangos
RealtySouth-Inverness Office
Source: GALMLS,MLS#: 21407379
Facts & features
Interior
Bedrooms & bathrooms
- Bedrooms: 3
- Bathrooms: 2
- Full bathrooms: 2
Primary bedroom
- Level: First
Bedroom 1
- Level: First
Bedroom 2
- Level: First
Primary bathroom
- Level: First
Bathroom 1
- Level: First
Dining room
- Level: First
Kitchen
- Features: Stone Counters, Pantry
- Level: First
Living room
- Level: First
Basement
- Area: 0
Heating
- Central, Electric
Cooling
- Central Air, Electric, Ceiling Fan(s)
Appliances
- Included: Dishwasher, Microwave, Stainless Steel Appliance(s), Stove-Electric, Electric Water Heater
- Laundry: Electric Dryer Hookup, Washer Hookup, Main Level, Laundry Closet, Laundry (ROOM), Yes
Features
- Recessed Lighting, Cathedral/Vaulted, Smooth Ceilings, Linen Closet, Shared Bath, Tub/Shower Combo, Walk-In Closet(s)
- Flooring: Laminate
- Windows: Double Pane Windows
- Basement: Crawl Space
- Attic: Pull Down Stairs,Yes
- Number of fireplaces: 1
- Fireplace features: Stone, Living Room, Gas
Interior area
- Total interior livable area: 1,579 sqft
- Finished area above ground: 1,579
- Finished area below ground: 0
Property
Parking
- Total spaces: 2
- Parking features: Driveway, Parking (MLVL), Garage Faces Rear
- Garage spaces: 2
- Has uncovered spaces: Yes
Features
- Levels: One
- Stories: 1
- Patio & porch: Porch
- Pool features: None
- Has view: Yes
- View description: None
- Waterfront features: No
Lot
- Size: 5,227 sqft
- Features: Interior Lot, Subdivision
Details
- Parcel number: 1400171000003.014
- Special conditions: N/A
Construction
Type & style
- Home type: SingleFamily
- Property subtype: Single Family Residence
Materials
- Brick
Condition
- Year built: 2005
Utilities & green energy
- Water: Public
- Utilities for property: Sewer Connected, Underground Utilities
Community & neighborhood
Location
- Region: Mount Olive
- Subdivision: The Vineyards
HOA & financial
HOA
- Has HOA: Yes
- HOA fee: $100 annually
- Services included: Maintenance Grounds
Other
Other facts
- Road surface type: Paved
Price history
| Date | Event | Price |
|---|---|---|
| 3/24/2025 | Sold | $263,500-5.6%$167/sqft |
Source: | ||
| 3/3/2025 | Contingent | $279,000$177/sqft |
Source: | ||
| 2/13/2025 | Price change | $279,000-2.1%$177/sqft |
Source: | ||
| 1/22/2025 | Listed for sale | $285,000+11.8%$180/sqft |
Source: | ||
| 5/27/2022 | Sold | $255,000+16%$161/sqft |
Source: | ||
Public tax history
| Year | Property taxes | Tax assessment |
|---|---|---|
| 2025 | $1,600 +0.5% | $27,500 +0.5% |
| 2024 | $1,591 +7.4% | $27,360 +7.1% |
| 2023 | $1,482 +29.4% | $25,540 +28.1% |
Find assessor info on the county website
Neighborhood: 35117
Nearby schools
GreatSchools rating
- 9/10Gardendale Elementary SchoolGrades: PK-5Distance: 2.9 mi
- 9/10Bragg Middle SchoolGrades: 6-8Distance: 3 mi
- 4/10Gardendale High SchoolGrades: 9-12Distance: 3.2 mi
Schools provided by the listing agent
- Elementary: Mt Olive
- Middle: Bragg
- High: Gardendale
Source: GALMLS. This data may not be complete. We recommend contacting the local school district to confirm school assignments for this home.
Get a cash offer in 3 minutes
Find out how much your home could sell for in as little as 3 minutes with a no-obligation cash offer.
Estimated market value
$268,500
Get a cash offer in 3 minutes
Find out how much your home could sell for in as little as 3 minutes with a no-obligation cash offer.
Estimated market value
$268,500

