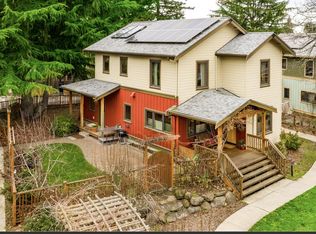Sold for $940,000 on 06/28/24
Street View
$940,000
4783 NE Going St, Portland, OR 97218
5beds
2,844sqft
Condo
Built in 2014
-- sqft lot
$909,900 Zestimate®
$331/sqft
$3,989 Estimated rent
Home value
$909,900
$837,000 - $992,000
$3,989/mo
Zestimate® history
Loading...
Owner options
Explore your selling options
What's special
Cully gem! Ideal layout for multi-generational or shared living. Located in a nearly 2-acre intentional, private, park-like community with gardens, a common house & 2 guest rooms! Open floor plan w/wood floors, main floor master, high-end finishes, covered front porch & fenced/level yard. Gourmet kitchen with farm sink, island & pantry. Energy score is 10! 3KW solar PV & H2O. Deeded parking #20 included. A must see! [Home Energy Score = 10. HES Report at https://api.greenbuildingregistry.com/report/pdf/R658052-20180613.pdf]
Facts & features
Interior
Bedrooms & bathrooms
- Bedrooms: 5
- Bathrooms: 3
- Full bathrooms: 3
Heating
- Radiant
Appliances
- Included: Dryer, Range / Oven, Washer
Features
- Laundry, High Ceilings, Reclaimed Material, Ceiling Fan(s), Vaulted Ceiling(s)
- Flooring: Tile, Concrete, Hardwood
- Basement: Unfinished
- Has fireplace: Yes
Interior area
- Total interior livable area: 2,844 sqft
Property
Accessibility
- Accessibility features: Main Floor Bedroom w/Bath, Parking
Details
- Parcel number: R658052
Construction
Type & style
- Home type: Condo
Materials
- Roof: Composition
Condition
- Year built: 2014
Utilities & green energy
Green energy
- Green verification: Home Energy Score
Community & neighborhood
Location
- Region: Portland
HOA & financial
HOA
- Has HOA: Yes
- HOA fee: $235 monthly
Other
Other facts
- AdditionalRooms: Bedroom 4, Laundry, Den
- ExteriorFeatures: Fenced, Tool Shed, Yard, Guest Quarters, Raised Beds, Chicken Coop, Outbuilding, Covered Courtyard
- FuelDescription: Electricity, Solar
- KitchenAppliances: Gas Appliances, Island, Built-in Oven, Stainless Steel Appliance(s), Pantry, Dishwasher, ENERGY STAR Qualified Appliances
- KitchenRoomLevel: Main
- LivingRoomLevel: Main
- AccessibilityYN: Yes
- AdditionalRoom1Description: Bedroom 4
- MasterBedroomLevel: Main
- PropertyCategory: Residential
- AllRoomFeatures: Bathroom, High Ceilings, Island, Gas Appliances, Sink, Storage, Loft, Built in Features, Vaulted Ceiling(s)
- ViewYN: Yes
- Bedroom2Level: Upper
- Bedroom3Level: Upper
- View: Territorial
- InteriorFeatures: Laundry, High Ceilings, Reclaimed Material, Ceiling Fan(s), Vaulted Ceiling(s)
- ListingStatus: Active
- MasterBedroomFeatures: Bathroom
- WaterDescription: Public
- HOAPaymentFreq: Monthly
- HOARentIncludes: Trash, Commons, Sewer, Water, Meeting Room
- HOAYN: Yes
- AdditionalRoom2Features: Loft, Vaulted Ceiling(s)
- AdditionalRoomFeatures: Sink, Storage, Loft, Built in Features, Vaulted Ceiling(s)
- AdditionalRoom1Level: Upper
- KitchenRoomFeatures: Island, Gas Appliances
- FamilyRoomLevel: Lower
- EnergyEfficiencyFeatures: Tankless, Solar Hot water, Solar Photovoltaic, Solar Radiant
- HotWaterDescription: Tankless, Solar Hot water
- AdditionalRoom2Level: Upper
- LivingRoomFeatures: High Ceilings
- AdditionalRoom1Features: Loft, Vaulted Ceiling(s)
- 2ndBedroomFeatures: Loft, Vaulted Ceiling(s)
- 3rdBedroomFeatures: Loft, Vaulted Ceiling(s)
- AccessibilityFeatures: Main Floor Bedroom w/Bath, Parking
- FamilyRoomFeatures: Storage, Built in Features
- AdditionalRoom3Level: Upper
- AddlStructureFeatures1: Heated, Kitchen
- AddlStructureFeatureTypes: Heated, Kitchen
- AdditionalRoom3Features: Storage, Sink, Built in Features
- HeatingDescription: Ductless, Radiant
- GreenBuildingVerificationType: Home Energy Score
- RoofType: Composition
- AddlStructureRoof1: Composition
- AddlStructureRoofTypes: Composition
- AdditionalRoom3Description: Laundry
- StandardStatus: Active
- ExteriorDescription: Cement Siding
- AdditionalRoom2Description: Den
- AddlStructureConst1: Cement Siding
- AddlStructureConstTypes: Cement Siding
- AddlStructureBldgTypes: Second Residence
- AddlStructureType1: Second Residence
- VideoVirtualTour1YN: Yes
- LegalDescription: CULLY GROVE CONDOMINIUM, LOT 16
- TaxID: R658052
Price history
| Date | Event | Price |
|---|---|---|
| 6/28/2024 | Sold | $940,000-14.5%$331/sqft |
Source: Public Record | ||
| 11/28/2023 | Sold | $1,100,000+22.2%$387/sqft |
Source: | ||
| 11/7/2023 | Pending sale | $899,900$316/sqft |
Source: | ||
| 11/3/2023 | Listed for sale | $899,900+2.8%$316/sqft |
Source: | ||
| 10/26/2022 | Sold | $875,000+6.1%$308/sqft |
Source: | ||
Public tax history
| Year | Property taxes | Tax assessment |
|---|---|---|
| 2025 | $10,542 +3.7% | $391,250 +3% |
| 2024 | $10,163 +4% | $379,860 +3% |
| 2023 | $9,773 +2.2% | $368,800 +3% |
Find assessor info on the county website
Neighborhood: Cully
Nearby schools
GreatSchools rating
- 8/10Rigler Elementary SchoolGrades: K-5Distance: 0.3 mi
- 10/10Beaumont Middle SchoolGrades: 6-8Distance: 0.7 mi
- 4/10Leodis V. McDaniel High SchoolGrades: 9-12Distance: 1.9 mi
Schools provided by the listing agent
- Elementary: RIGLER
- Middle: BEAUMONT
- High: MADISON
Source: The MLS. This data may not be complete. We recommend contacting the local school district to confirm school assignments for this home.
Get a cash offer in 3 minutes
Find out how much your home could sell for in as little as 3 minutes with a no-obligation cash offer.
Estimated market value
$909,900
Get a cash offer in 3 minutes
Find out how much your home could sell for in as little as 3 minutes with a no-obligation cash offer.
Estimated market value
$909,900
