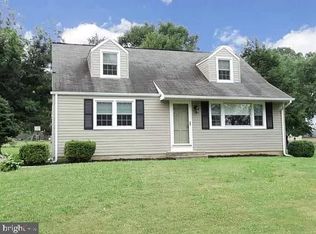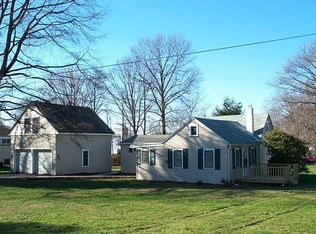Sold for $480,000
$480,000
4783 Meeting Rd, Bensalem, PA 19020
4beds
1,800sqft
Single Family Residence
Built in 1955
9,353 Square Feet Lot
$482,600 Zestimate®
$267/sqft
$3,092 Estimated rent
Home value
$482,600
$449,000 - $516,000
$3,092/mo
Zestimate® history
Loading...
Owner options
Explore your selling options
What's special
Back on the Market. Buyer financing fell through. Great opportunity for a qualified buyer and a quick settlement. Beautifully maintained four-bedroom, two-full bath, Cape Cod on a wide corner lot with a full, half-finished basement including bar, and plenty of space for your media room, game room, play area and/or room for your favorite hobbies. A large two-car detached fully powered garage. Complete with a large fenced-in backyard with patio and garden, two gazebos, a Hot Tub, a fire pit, storage shed, and enough yard left for your pets to roam, children play, and family and friends can gather and relax. The house is freshly painted inside and out, newly capped windows, new siding and more. Furnace installed 2022. Roof 2013. Water Heater 2015. All this and Christmas right outside your front door.
Zillow last checked: 8 hours ago
Listing updated: October 15, 2025 at 12:29pm
Listed by:
Mike Bergen 215-605-0041,
Opus Elite Real Estate
Bought with:
Eric Wenger, RS331917
Roc Hous Real Estate LLC
Source: Bright MLS,MLS#: PABU2100688
Facts & features
Interior
Bedrooms & bathrooms
- Bedrooms: 4
- Bathrooms: 2
- Full bathrooms: 2
- Main level bathrooms: 1
- Main level bedrooms: 2
Basement
- Description: Percent Finished: 50.0
- Area: 0
Heating
- Baseboard, Oil
Cooling
- Central Air, Ceiling Fan(s), Humidity Control, Programmable Thermostat, Electric
Appliances
- Included: Dishwasher, Disposal, Dryer, Washer, Water Heater, Microwave, Oven/Range - Electric, Electric Water Heater
- Laundry: In Basement
Features
- Bar, Bathroom - Walk-In Shower, Ceiling Fan(s), Family Room Off Kitchen, Eat-in Kitchen, Bathroom - Tub Shower, Dry Wall
- Flooring: Carpet, Laminate, Luxury Vinyl, Hardwood, Wood
- Doors: Storm Door(s)
- Windows: Bay/Bow, Double Pane Windows, Storm Window(s)
- Basement: Partially Finished
- Number of fireplaces: 1
- Fireplace features: Wood Burning
Interior area
- Total structure area: 1,800
- Total interior livable area: 1,800 sqft
- Finished area above ground: 1,800
- Finished area below ground: 0
Property
Parking
- Total spaces: 7
- Parking features: Storage, Garage Faces Side, Garage Door Opener, Concrete, Detached, Driveway, On Street
- Garage spaces: 2
- Uncovered spaces: 5
Accessibility
- Accessibility features: None
Features
- Levels: Three
- Stories: 3
- Patio & porch: Patio, Porch
- Exterior features: Chimney Cap(s), Lighting, Rain Gutters, Street Lights, Awning(s)
- Pool features: None
- Spa features: Bath, Hot Tub
- Fencing: Back Yard,Chain Link
- Has view: Yes
- View description: Street, Garden
Lot
- Size: 9,353 sqft
- Dimensions: 47.00 x 199.00
- Features: Corner Lot, Front Yard, Landscaped, Level, Rear Yard, SideYard(s), Corner Lot/Unit, Unknown Soil Type
Details
- Additional structures: Above Grade, Below Grade
- Parcel number: 02074003
- Zoning: R1
- Zoning description: Residential
- Special conditions: Standard
Construction
Type & style
- Home type: SingleFamily
- Architectural style: Cape Cod
- Property subtype: Single Family Residence
Materials
- Frame
- Foundation: Slab
- Roof: Shingle
Condition
- Very Good
- New construction: No
- Year built: 1955
Utilities & green energy
- Electric: 200+ Amp Service
- Sewer: Public Sewer
- Water: Public
- Utilities for property: Electricity Available, Cable Available, Cable, Broadband
Community & neighborhood
Location
- Region: Bensalem
- Subdivision: Ellerslie
- Municipality: BENSALEM TWP
Other
Other facts
- Listing agreement: Exclusive Right To Sell
- Listing terms: Conventional,VA Loan,FHA,Cash
- Ownership: Fee Simple
- Road surface type: Black Top
Price history
| Date | Event | Price |
|---|---|---|
| 10/15/2025 | Sold | $480,000$267/sqft |
Source: | ||
| 8/30/2025 | Pending sale | $480,000+3.2%$267/sqft |
Source: | ||
| 8/23/2025 | Price change | $465,000+1.1%$258/sqft |
Source: | ||
| 7/28/2025 | Pending sale | $460,000+2.2%$256/sqft |
Source: | ||
| 7/23/2025 | Listed for sale | $450,000$250/sqft |
Source: | ||
Public tax history
| Year | Property taxes | Tax assessment |
|---|---|---|
| 2025 | $4,278 | $18,800 |
| 2024 | $4,278 +7.3% | $18,800 |
| 2023 | $3,988 +0.6% | $18,800 |
Find assessor info on the county website
Neighborhood: 19020
Nearby schools
GreatSchools rating
- 6/10Russell C Struble El SchoolGrades: K-6Distance: 0.6 mi
- 5/10Cecelia Snyder Middle SchoolGrades: 7-8Distance: 1.4 mi
- 5/10Bensalem Twp High SchoolGrades: 9-12Distance: 0.9 mi
Schools provided by the listing agent
- Elementary: Struble
- High: Bensalem Township
- District: Bensalem Township
Source: Bright MLS. This data may not be complete. We recommend contacting the local school district to confirm school assignments for this home.

Get pre-qualified for a loan
At Zillow Home Loans, we can pre-qualify you in as little as 5 minutes with no impact to your credit score.An equal housing lender. NMLS #10287.

