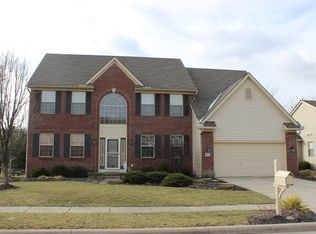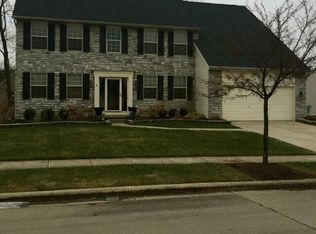**Multiple Offer Notification**Highest & Best Offers due in by 12 Noon 5/11/2020 *** Extensively Remodeled Ranch Home situated on nice private lot w/ mature trees, covered backyard porch, patio w/ firepit, AMAZING Kitchen w/ Custom Maple Cabinetry, Quartz Counters, Unique pull out drawers everywhere ( more than pictured ), tiled backsplash, under cabinet lighting & kitchen island, beautiful Maple Hdwd Wide Plank Flring, 1st flr laundry w/ cabinetry, Big Master Bdrm w/ luxurious walk in tiled shower with double faucets, gorgeous granite vanity, walk in master closet with custom design built ins and island! Big Basmt that can easily be finished, On Demand Hot Water, New Furnace & A/C ( 2015 ) , custom stone fireplace in Great Room, partial stone facade, a perfect 10. See agent to agent rema
This property is off market, which means it's not currently listed for sale or rent on Zillow. This may be different from what's available on other websites or public sources.

