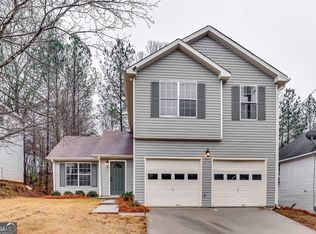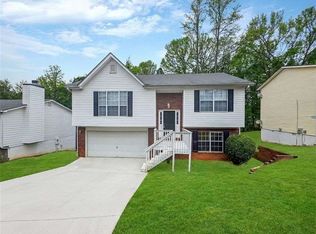New kitchen cabinet, new A/C unit, large bonus room upstairs, private backyard Renters pay all utilities and lawn care. no smoking in the house allowed. Small pets allowed
This property is off market, which means it's not currently listed for sale or rent on Zillow. This may be different from what's available on other websites or public sources.

