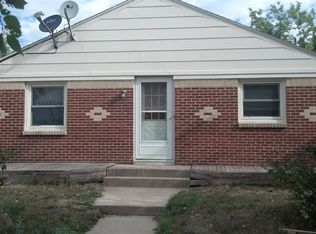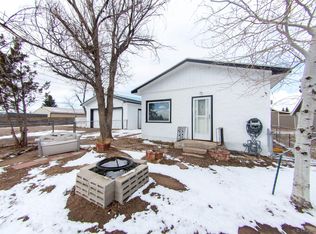Sold on 03/10/25
Price Unknown
4783 Cole Pl, Cheyenne, WY 82009
3beds
2,146sqft
City Residential, Residential
Built in 1941
6,098.4 Square Feet Lot
$281,300 Zestimate®
$--/sqft
$1,681 Estimated rent
Home value
$281,300
$267,000 - $295,000
$1,681/mo
Zestimate® history
Loading...
Owner options
Explore your selling options
What's special
Welcome to this charming home nestled in one of the most sought-after neighborhoods in town. This property offers a unique opportunity to update and customize a classic home, with your own personal touch. While the home could use some cosmetic updates, it's a blank canvas ready for your ideas. Whether you’re dreaming of a modern kitchen, a spa-like bathroom, or a fully landscaped backyard, the potential is endless.
Zillow last checked: 8 hours ago
Listing updated: March 10, 2025 at 07:50pm
Listed by:
Krista Barttelbort 307-214-0844,
Peak Properties, LLC
Bought with:
Lindsey Sears
eXp Realty, LLC
Source: Cheyenne BOR,MLS#: 95945
Facts & features
Interior
Bedrooms & bathrooms
- Bedrooms: 3
- Bathrooms: 2
- Full bathrooms: 1
- 3/4 bathrooms: 1
- Main level bathrooms: 1
Primary bedroom
- Level: Main
- Area: 121
- Dimensions: 11 x 11
Bedroom 2
- Level: Main
- Area: 110
- Dimensions: 11 x 10
Bedroom 3
- Level: Main
- Area: 90
- Dimensions: 10 x 9
Bathroom 1
- Features: Full
- Level: Main
Bathroom 2
- Features: 3/4
- Level: Basement
Dining room
- Level: Main
- Area: 44
- Dimensions: 11 x 4
Kitchen
- Level: Main
- Area: 88
- Dimensions: 11 x 8
Living room
- Level: Main
- Area: 272
- Dimensions: 17 x 16
Basement
- Area: 875
Heating
- Forced Air, Natural Gas
Cooling
- None
Appliances
- Included: Dishwasher, Dryer, Range, Refrigerator, Washer
- Laundry: Main Level
Features
- Eat-in Kitchen, Main Floor Primary
- Basement: Walk-Out Access,Finished
- Has fireplace: No
- Fireplace features: None
Interior area
- Total structure area: 2,146
- Total interior livable area: 2,146 sqft
- Finished area above ground: 1,271
Property
Parking
- Total spaces: 1
- Parking features: 1 Car Detached, Garage Door Opener
- Garage spaces: 1
Accessibility
- Accessibility features: None
Features
- Patio & porch: Covered Patio
- Fencing: Front Yard,Back Yard
Lot
- Size: 6,098 sqft
- Dimensions: 6205
- Features: Corner Lot
Details
- Parcel number: 14662231700400
- Special conditions: Estate Sale
Construction
Type & style
- Home type: SingleFamily
- Architectural style: Ranch
- Property subtype: City Residential, Residential
Materials
- Brick
- Foundation: Basement
- Roof: Composition/Asphalt
Condition
- New construction: No
- Year built: 1941
Utilities & green energy
- Electric: Black Hills Energy
- Gas: Black Hills Energy
- Sewer: City Sewer
- Water: Public
Green energy
- Energy efficient items: None
Community & neighborhood
Location
- Region: Cheyenne
- Subdivision: Cole Heights Ad
Other
Other facts
- Listing agreement: N
- Listing terms: Cash,Conventional
Price history
| Date | Event | Price |
|---|---|---|
| 3/10/2025 | Sold | -- |
Source: | ||
| 2/5/2025 | Pending sale | $290,000$135/sqft |
Source: | ||
| 1/24/2025 | Listed for sale | $290,000$135/sqft |
Source: | ||
Public tax history
| Year | Property taxes | Tax assessment |
|---|---|---|
| 2024 | $1,893 +0.7% | $26,770 +0.7% |
| 2023 | $1,881 +6.2% | $26,596 +8.4% |
| 2022 | $1,771 +12% | $24,537 +12.2% |
Find assessor info on the county website
Neighborhood: 82009
Nearby schools
GreatSchools rating
- 4/10Buffalo Ridge Elementary SchoolGrades: K-4Distance: 0.4 mi
- 3/10Carey Junior High SchoolGrades: 7-8Distance: 1.1 mi
- 4/10East High SchoolGrades: 9-12Distance: 1.2 mi

