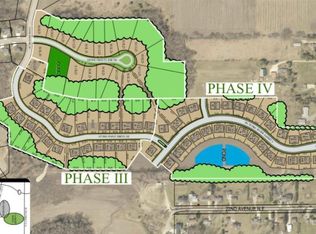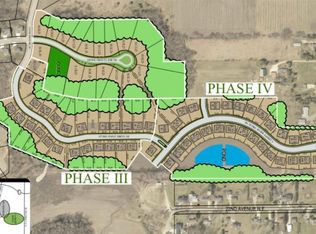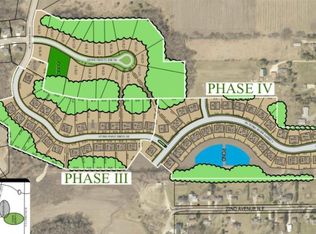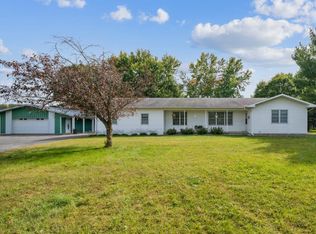This is a 1613 square foot, vacant land. This home is located at 4783 Cassidy Ridge Dr NE, Rochester, MN 55906.
This property is off market, which means it's not currently listed for sale or rent on Zillow. This may be different from what's available on other websites or public sources.



