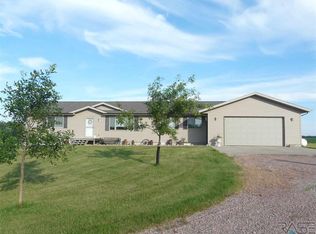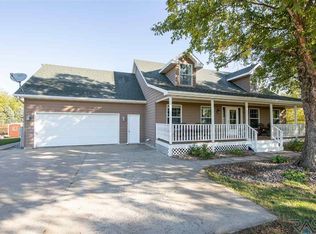Welcome home to your dream country house! Peace & quiet await you! This 4 bedroom, 4 bath, 4 stall garage, walk-out ranch home is nestled on nearly 6 acres & 4000 finished sq ft will make your home a peaceful retreat. The main floor features an elegant great room, fully equipped kitchen with beautiful cabinets, lots of countertop space, & a large dining space. Master bedroom has a large walk-in closet, en suite bathroom with double vanities & soaker tub. Also on the main floor is a convenient laundry room & 2 other spacious bedrooms with nice double closets. The lower level is the perfect place to entertain guests & family with a beautiful wet bar, full theater system, & gaming area. Other features include exercise/media room, large patio, geothermal heating & cooling, in floor heat on both levels, & salon with exterior door in lower level. Located close to the road that will meet up with future HWY 100 to make commuting to Sioux Falls quick & convenient. Bus picks up from driveway.
This property is off market, which means it's not currently listed for sale or rent on Zillow. This may be different from what's available on other websites or public sources.


