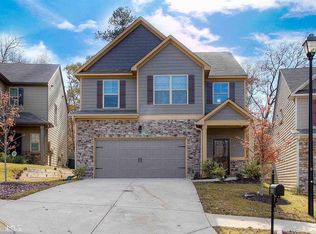PRICE REDUCED! Welcome Home. Well maintained three bedroom two half bath home. Located in swim community near I-20. Huge master bedroom and spacious secondary bedrooms. Hardwood foyer upon entry. Kitchen boast 42' cabinets, tile backsplash, recessed lighting, granite counters and stainless steel appliances. Home has been freshly painted. Perfect home for the right buyer!
This property is off market, which means it's not currently listed for sale or rent on Zillow. This may be different from what's available on other websites or public sources.
