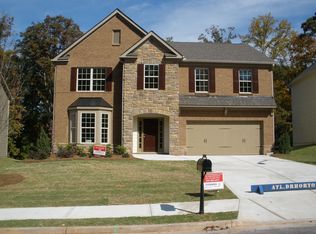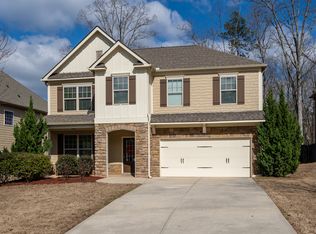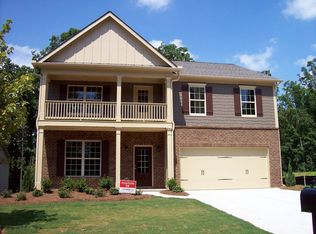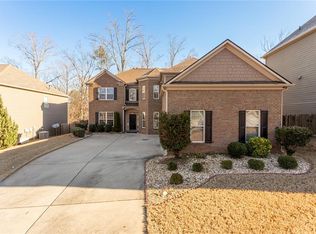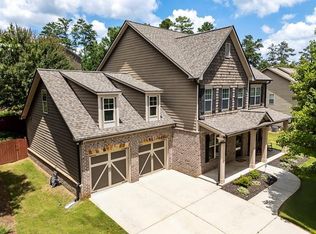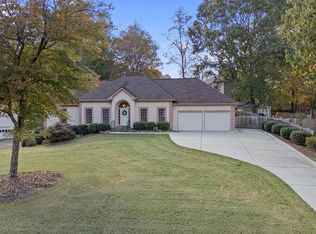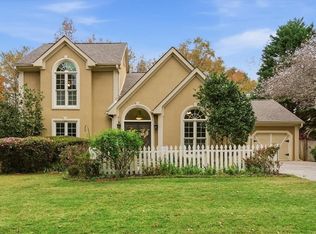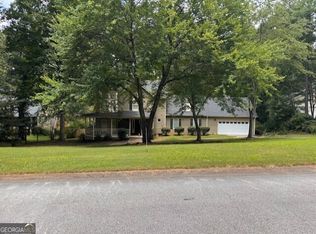If space is what you are looking for, this is the home for you! Large, inviting great room, open to the second floor with windows all the way up to enjoy the beautiful backyard trees and let in the natural light. In addition to the kitchen with a breakfast area and access to the outdoor deck, there is a spacious dining room for entertaining. There is a generous size bedroom and full bath on the first floor. And then heading up to the second level you will find 3 more over sized bedrooms. The Master Bedroom is joined by an ensuite bathroom with double vanity; separate tub and shower; direct access to the laundry room and the walk-in closet of your dreams! The finished, daylight basement, "in-law suite", has it's own kitchen; bath and laundry room. Great for extra family, visitors or flex space.
Pending
Price cut: $10K (10/28)
$549,900
4782 Arbor View Pkwy NW, Acworth, GA 30101
5beds
4,727sqft
Est.:
Single Family Residence
Built in 2007
8,712 Square Feet Lot
$538,600 Zestimate®
$116/sqft
$71/mo HOA
What's special
Finished daylight basementIn-law suiteOutdoor deckNatural lightBeautiful backyard treesSpacious dining roomWalk-in closet
- 59 days |
- 495 |
- 39 |
Zillow last checked: 8 hours ago
Listing updated: December 03, 2025 at 05:51am
Listed by:
Robin Bergland 770-846-3603,
Spot My Home
Source: GAMLS,MLS#: 10628127
Facts & features
Interior
Bedrooms & bathrooms
- Bedrooms: 5
- Bathrooms: 4
- Full bathrooms: 4
- Main level bathrooms: 1
- Main level bedrooms: 1
Rooms
- Room types: Bonus Room, Exercise Room, Family Room, Foyer, Great Room, Laundry
Dining room
- Features: Seats 12+
Heating
- Forced Air
Cooling
- Central Air
Appliances
- Included: Dishwasher, Disposal, Gas Water Heater, Microwave, Oven/Range (Combo), Refrigerator, Stainless Steel Appliance(s)
- Laundry: In Basement, Upper Level
Features
- Double Vanity, High Ceilings, In-Law Floorplan, Separate Shower, Soaking Tub, Entrance Foyer, Walk-In Closet(s)
- Flooring: Carpet, Hardwood, Tile
- Basement: Finished,Full
- Number of fireplaces: 1
Interior area
- Total structure area: 4,727
- Total interior livable area: 4,727 sqft
- Finished area above ground: 3,177
- Finished area below ground: 1,550
Property
Parking
- Parking features: Garage Door Opener, Off Street
- Has garage: Yes
Features
- Levels: Three Or More
- Stories: 3
Lot
- Size: 8,712 Square Feet
- Features: Other
Details
- Parcel number: 20001401920
Construction
Type & style
- Home type: SingleFamily
- Architectural style: Brick Front,Traditional
- Property subtype: Single Family Residence
Materials
- Brick, Other
- Roof: Composition
Condition
- Resale
- New construction: No
- Year built: 2007
Utilities & green energy
- Sewer: Public Sewer
- Water: Public
- Utilities for property: Cable Available, Electricity Available, High Speed Internet, Natural Gas Available, Phone Available, Sewer Connected, Water Available
Community & HOA
Community
- Features: Clubhouse, Playground, Pool, Sidewalks, Tennis Court(s)
- Subdivision: Arbor Walk
HOA
- Has HOA: Yes
- Services included: Swimming, Tennis
- HOA fee: $850 annually
Location
- Region: Acworth
Financial & listing details
- Price per square foot: $116/sqft
- Tax assessed value: $606,660
- Annual tax amount: $1,610
- Date on market: 10/20/2025
- Cumulative days on market: 59 days
- Listing agreement: Exclusive Right To Sell
- Electric utility on property: Yes
Estimated market value
$538,600
$512,000 - $566,000
$3,587/mo
Price history
Price history
| Date | Event | Price |
|---|---|---|
| 12/3/2025 | Pending sale | $549,900$116/sqft |
Source: | ||
| 10/28/2025 | Price change | $549,900-1.8%$116/sqft |
Source: | ||
| 10/20/2025 | Listed for sale | $559,900-1.8%$118/sqft |
Source: | ||
| 10/18/2025 | Listing removed | $569,900$121/sqft |
Source: | ||
| 7/25/2025 | Listed for sale | $569,900+84.6%$121/sqft |
Source: | ||
Public tax history
Public tax history
| Year | Property taxes | Tax assessment |
|---|---|---|
| 2024 | $1,610 -60.4% | $242,664 +34.7% |
| 2023 | $4,061 -12.4% | $180,096 |
| 2022 | $4,638 +26.2% | $180,096 +32.3% |
Find assessor info on the county website
BuyAbility℠ payment
Est. payment
$3,203/mo
Principal & interest
$2647
Property taxes
$293
Other costs
$263
Climate risks
Neighborhood: 30101
Nearby schools
GreatSchools rating
- 7/10Baker Elementary SchoolGrades: PK-5Distance: 1.8 mi
- 5/10Barber Middle SchoolGrades: 6-8Distance: 2.1 mi
- 7/10North Cobb High SchoolGrades: 9-12Distance: 2.8 mi
Schools provided by the listing agent
- Elementary: Baker
- Middle: Barber
- High: North Cobb
Source: GAMLS. This data may not be complete. We recommend contacting the local school district to confirm school assignments for this home.
- Loading
