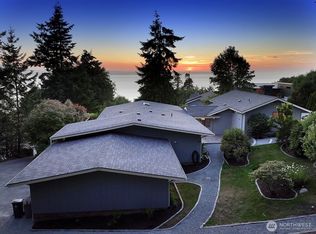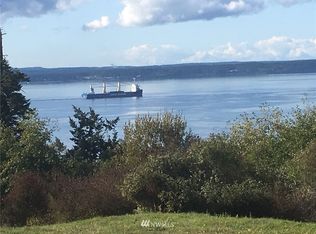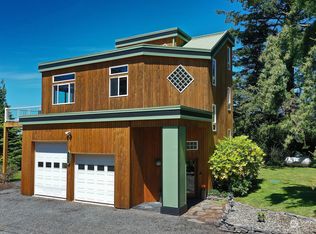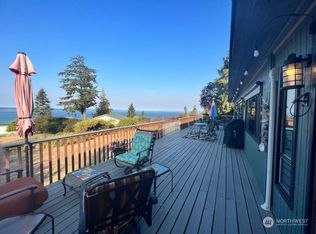Sold
Listed by:
Dean Workman,
Dalton Realty, Inc
Bought with: ReLuTy Corp
$615,000
4781 Smugglers Cove Road, Freeland, WA 98249
2beds
1,848sqft
Manufactured On Land
Built in 1996
3.23 Acres Lot
$617,100 Zestimate®
$333/sqft
$2,432 Estimated rent
Home value
$617,100
$568,000 - $666,000
$2,432/mo
Zestimate® history
Loading...
Owner options
Explore your selling options
What's special
Spacious, well-maintained home on 3 beautiful acres with western views – sunsets, mountains, and a glimpse of Admiralty Inlet. A huge shop with wood heat offers ample space for your hobbies or business endeavors, and is wired for 110 and 240 V. Yet more features: Additional covered storage, a large covered deck, backup generators, security system, high-speed internet, and a cozy garden shed. Inside, you’ll find a remodeled bath, new carpeting, and a remodeled kitchen fit for a chef, with the final touches reserved for the next lucky owner. This ideal location is less than a minute to public beaches, boat launch, hiking trails and a state park. It’s just 5 minutes to Freeland and 20 from the ferry. Start your Whidbey adventure here!
Zillow last checked: 8 hours ago
Listing updated: January 19, 2026 at 04:03am
Listed by:
Dean Workman,
Dalton Realty, Inc
Bought with:
William Ralston, 23016891
ReLuTy Corp
Source: NWMLS,MLS#: 2393816
Facts & features
Interior
Bedrooms & bathrooms
- Bedrooms: 2
- Bathrooms: 2
- Full bathrooms: 2
- Main level bathrooms: 2
- Main level bedrooms: 2
Primary bedroom
- Level: Main
Bedroom
- Level: Main
Bathroom full
- Level: Main
Bathroom full
- Level: Main
Other
- Level: Main
Dining room
- Level: Main
Entry hall
- Level: Main
Family room
- Level: Main
Kitchen with eating space
- Level: Main
Living room
- Level: Main
Utility room
- Level: Main
Heating
- Forced Air, Electric, Propane
Cooling
- Forced Air
Appliances
- Included: Dishwasher(s), Dryer(s), Microwave(s), Refrigerator(s), Stove(s)/Range(s), Washer(s)
Features
- Bath Off Primary, Ceiling Fan(s), Dining Room, Walk-In Pantry
- Flooring: Vinyl Plank, Carpet
- Windows: Double Pane/Storm Window, Skylight(s)
- Basement: None
- Has fireplace: No
Interior area
- Total structure area: 1,848
- Total interior livable area: 1,848 sqft
Property
Parking
- Total spaces: 4
- Parking features: Detached Garage
- Has garage: Yes
- Covered spaces: 4
Features
- Levels: One
- Stories: 1
- Entry location: Main
- Patio & porch: Bath Off Primary, Ceiling Fan(s), Double Pane/Storm Window, Dining Room, Skylight(s), Vaulted Ceiling(s), Walk-In Closet(s), Walk-In Pantry, Wired for Generator
- Has view: Yes
- View description: Mountain(s), Partial, Sound
- Has water view: Yes
- Water view: Sound
Lot
- Size: 3.23 Acres
- Features: Paved, Deck, Propane, Shop
- Topography: Level
- Residential vegetation: Brush, Garden Space, Wooded
Details
- Parcel number: R230320500470
- Special conditions: Standard
- Other equipment: Wired for Generator
Construction
Type & style
- Home type: MobileManufactured
- Property subtype: Manufactured On Land
Materials
- Wood Products
- Foundation: Concrete Ribbon
- Roof: Composition
Condition
- Year built: 1996
- Major remodel year: 1996
Utilities & green energy
- Electric: Company: PSE
- Sewer: Septic Tank
- Water: Individual Well
Community & neighborhood
Location
- Region: Freeland
- Subdivision: Bush Point
Other
Other facts
- Body type: Double Wide
- Listing terms: Cash Out,Conventional,FHA,USDA Loan,VA Loan
- Cumulative days on market: 181 days
Price history
| Date | Event | Price |
|---|---|---|
| 12/19/2025 | Sold | $615,000-2.4%$333/sqft |
Source: | ||
| 10/26/2025 | Listed for sale | $630,000$341/sqft |
Source: | ||
| 10/14/2025 | Pending sale | $630,000$341/sqft |
Source: | ||
| 9/30/2025 | Price change | $630,000-3.1%$341/sqft |
Source: | ||
| 8/16/2025 | Listed for sale | $650,000$352/sqft |
Source: | ||
Public tax history
| Year | Property taxes | Tax assessment |
|---|---|---|
| 2024 | $3,782 -3% | $528,429 +8.2% |
| 2023 | $3,897 +16.7% | $488,547 +17.8% |
| 2022 | $3,339 -2.1% | $414,739 +12.6% |
Find assessor info on the county website
Neighborhood: 98249
Nearby schools
GreatSchools rating
- 6/10Coupeville Elementary SchoolGrades: PK-5Distance: 12.8 mi
- 7/10Coupeville Middle SchoolGrades: 6-8Distance: 12.5 mi
- 6/10Coupeville High SchoolGrades: 9-12Distance: 12.5 mi



