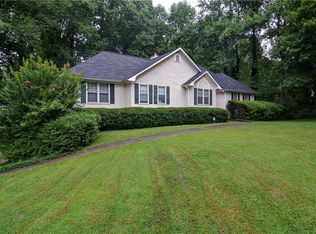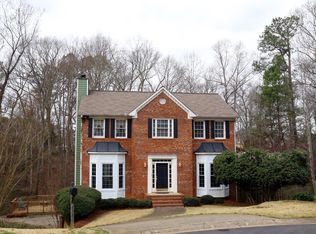Beautiful spacious well cared home nestled on a large desirable private lot in coveted Kell school district. Enjoy wonderful weather on the genuine large wrap around rocking chair porch that extends to an equally large deck that overlooks a great fenced yard equipped with a playset. Inside is freshly painted and boast a formal dinning room, living room, fireplace, a finished basement and a bright sun room. New owners could rest assured knowing that major big ticket updates have been completed like the roof, windows, upper HVAC system(with Nest thermostats), exterior and garage insulated doors, and solar eclipse attic insulation system that make this home energy efficient. This house has much to show and is ready to be called home at a great price!
This property is off market, which means it's not currently listed for sale or rent on Zillow. This may be different from what's available on other websites or public sources.

