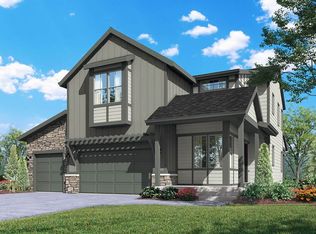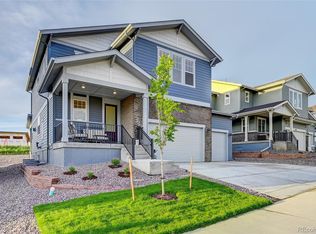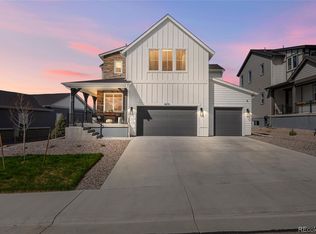Sold for $800,000
$800,000
4781 Saddle Iron Road, Castle Rock, CO 80104
4beds
4,633sqft
Single Family Residence
Built in 2022
6,882 Square Feet Lot
$807,600 Zestimate®
$173/sqft
$4,288 Estimated rent
Home value
$807,600
$767,000 - $848,000
$4,288/mo
Zestimate® history
Loading...
Owner options
Explore your selling options
What's special
This home is truly better than new! The moment you step inside, you're greeted by an abundance of natural light that fills the high-ceiling great room and highlights the stunning tile fireplace. The gourmet kitchen, framed by a wall of windows, boasts quartz countertops, stainless steel KitchenAid appliances, a 6-burner gas stove, custom cabinetry, and a beautiful tile backsplash that extends to the ceiling. The adjacent kitchen office, complete with a coffee bar, wine bar, pantry, and access to the oversized mudroom, provides a perfect space for organization and daily life.
Upstairs, you'll discover three generously sized bedrooms, each with a walk-in closet, and two additional bathrooms. The loft area separates the master suite from the guest rooms, offering privacy and space. The master bedroom itself is expansive and features large windows, a luxurious bathroom with a dual-head shower, and a walk-in closet with custom shelving.
Your car will also enjoy a touch of luxury in the drywalled garage, which includes epoxy floors, an electric car charger, and ample space.
Relax outdoors with a glass of wine on either the covered front or back porch. When you're ready for recreation, the neighborhood clubhouse is just 100 steps away, offering a pool, fitness center, kitchen, gathering area, and game room.
Zillow last checked: 8 hours ago
Listing updated: November 14, 2025 at 03:55pm
Listed by:
Kelly Frye kfrye@homesincolorado.com,
RE/MAX Alliance
Bought with:
Mary Jane Ogle, 40031885
eXp Realty, LLC
Source: REcolorado,MLS#: 9348878
Facts & features
Interior
Bedrooms & bathrooms
- Bedrooms: 4
- Bathrooms: 4
- Full bathrooms: 3
- 1/4 bathrooms: 1
- Main level bathrooms: 1
Bedroom
- Level: Upper
- Area: 120 Square Feet
- Dimensions: 12 x 10
Bedroom
- Level: Upper
- Area: 130 Square Feet
- Dimensions: 13 x 10
Bedroom
- Level: Upper
- Area: 130 Square Feet
- Dimensions: 13 x 10
Bathroom
- Level: Upper
Bathroom
- Level: Upper
Bathroom
- Level: Main
Other
- Level: Upper
- Area: 300 Square Feet
- Dimensions: 20 x 15
Other
- Level: Upper
- Area: 126 Square Feet
- Dimensions: 9 x 14
Bonus room
- Level: Main
- Area: 81 Square Feet
- Dimensions: 9 x 9
Dining room
- Level: Main
- Area: 208 Square Feet
- Dimensions: 13 x 16
Great room
- Level: Main
- Area: 208 Square Feet
- Dimensions: 13 x 16
Kitchen
- Level: Main
- Area: 160 Square Feet
- Dimensions: 10 x 16
Laundry
- Level: Upper
- Area: 80 Square Feet
- Dimensions: 8 x 10
Loft
- Level: Upper
- Area: 96 Square Feet
- Dimensions: 8 x 12
Mud room
- Level: Main
- Area: 120 Square Feet
- Dimensions: 12 x 10
Office
- Level: Main
- Area: 80 Square Feet
- Dimensions: 8 x 10
Heating
- Forced Air
Cooling
- Central Air
Appliances
- Included: Dishwasher, Disposal, Dryer, Humidifier, Microwave, Range, Range Hood, Refrigerator, Tankless Water Heater, Washer, Wine Cooler
- Laundry: In Unit
Features
- Eat-in Kitchen, Entrance Foyer, Five Piece Bath, High Ceilings, High Speed Internet, Kitchen Island, Open Floorplan, Pantry, Primary Suite, Quartz Counters, Radon Mitigation System, Smart Thermostat, Smoke Free, Walk-In Closet(s)
- Flooring: Carpet, Wood
- Windows: Double Pane Windows
- Basement: Bath/Stubbed,Full,Unfinished
- Number of fireplaces: 1
- Fireplace features: Family Room
Interior area
- Total structure area: 4,633
- Total interior livable area: 4,633 sqft
- Finished area above ground: 3,228
- Finished area below ground: 0
Property
Parking
- Total spaces: 3
- Parking features: Concrete, Dry Walled, Electric Vehicle Charging Station(s), Exterior Access Door, Floor Coating, Lighted, Oversized
- Attached garage spaces: 3
Features
- Levels: Two
- Stories: 2
- Entry location: Ground
- Patio & porch: Covered, Deck, Front Porch
- Exterior features: Lighting, Private Yard, Rain Gutters
Lot
- Size: 6,882 sqft
- Features: Greenbelt, Landscaped, Level, Sprinklers In Front, Sprinklers In Rear
Details
- Parcel number: R0612309
- Zoning: Residential
- Special conditions: Standard
Construction
Type & style
- Home type: SingleFamily
- Architectural style: Contemporary
- Property subtype: Single Family Residence
Materials
- Frame
- Foundation: Slab
- Roof: Composition
Condition
- Year built: 2022
Utilities & green energy
- Electric: 220 Volts in Garage
- Sewer: Public Sewer
- Water: Public
- Utilities for property: Cable Available, Electricity Connected, Internet Access (Wired), Natural Gas Connected, Phone Available, Phone Connected
Green energy
- Energy efficient items: Construction, Thermostat, Water Heater, Windows
Community & neighborhood
Security
- Security features: Carbon Monoxide Detector(s), Radon Detector, Smoke Detector(s), Video Doorbell
Location
- Region: Castle Rock
- Subdivision: Montaine
HOA & financial
HOA
- Has HOA: Yes
- HOA fee: $165 monthly
- Amenities included: Fitness Center, Park, Parking, Playground, Pool, Trail(s)
- Services included: Recycling, Trash
- Association name: Montaine
- Association phone: 303-663-0225
Other
Other facts
- Listing terms: Cash,Conventional,FHA,Jumbo,VA Loan
- Ownership: Individual
- Road surface type: Paved
Price history
| Date | Event | Price |
|---|---|---|
| 11/14/2025 | Sold | $800,000-3.5%$173/sqft |
Source: | ||
| 10/15/2025 | Pending sale | $829,000$179/sqft |
Source: | ||
| 10/1/2025 | Price change | $829,000-3.5%$179/sqft |
Source: | ||
| 7/31/2025 | Pending sale | $859,000$185/sqft |
Source: | ||
| 7/1/2025 | Listing removed | $859,000$185/sqft |
Source: | ||
Public tax history
| Year | Property taxes | Tax assessment |
|---|---|---|
| 2025 | $8,985 +0.3% | $53,190 -13.6% |
| 2024 | $8,957 +175.2% | $61,550 -0.9% |
| 2023 | $3,254 +96.6% | $62,130 +172% |
Find assessor info on the county website
Neighborhood: 80104
Nearby schools
GreatSchools rating
- 6/10South Ridge Elementary An Ib World SchoolGrades: K-5Distance: 2.8 mi
- 5/10Mesa Middle SchoolGrades: 6-8Distance: 4.4 mi
- 7/10Douglas County High SchoolGrades: 9-12Distance: 4.2 mi
Schools provided by the listing agent
- Elementary: South Ridge
- Middle: Mesa
- High: Douglas County
- District: Douglas RE-1
Source: REcolorado. This data may not be complete. We recommend contacting the local school district to confirm school assignments for this home.
Get a cash offer in 3 minutes
Find out how much your home could sell for in as little as 3 minutes with a no-obligation cash offer.
Estimated market value$807,600
Get a cash offer in 3 minutes
Find out how much your home could sell for in as little as 3 minutes with a no-obligation cash offer.
Estimated market value
$807,600


