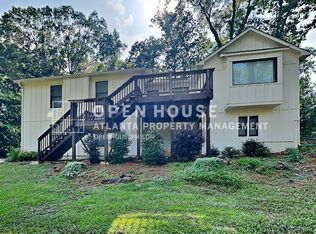Be the first to live in this brand new construction home located in the gated community of The Village at Shallowford, just 2 miles from Downtown Woodstock, Kennesaw State University (KSU), shopping, dinning, parks, and easy access to I-75, I-575, and Hwy 92. This spacious 3 bedroom, 2.5 bath single family home features the Marion floor plan, with a flex loft space upstairs perfect for a home office or study area. This home features open- concept main living area, a beautiful electric decorative fireplace in the family room, luxury vinyl plank flooring on main level, carpet in bedrooms, tile in bathrooms & laundry. Oversized primary suite with large walk-in closet, spa-style primary bath with frameless glass walk-in tiled shower, all bathrooms include white cabinetry and double vanities. two spacious secondary bedrooms with large closets. Gourmet kitchen includes: 42" cabinets, granite countertops, stainless steel appliance, and refrigerator, washer & dryer. The backyard backs up to a wooded area for added privacy, gated entry & community pool access. Move in ready!!
Listings identified with the FMLS IDX logo come from FMLS and are held by brokerage firms other than the owner of this website. The listing brokerage is identified in any listing details. Information is deemed reliable but is not guaranteed. 2025 First Multiple Listing Service, Inc.
House for rent
$2,900/mo
4781 Moonstone Trce, Kennesaw, GA 30144
3beds
2,046sqft
Price may not include required fees and charges.
Singlefamily
Available now
-- Pets
Central air, ceiling fan
In hall laundry
2 Parking spaces parking
Central, fireplace
What's special
Flex loft spaceGranite countertopsSpa-style primary bathWhite cabinetryOversized primary suiteDouble vanitiesElectric decorative fireplace
- 26 days
- on Zillow |
- -- |
- -- |
Travel times
Looking to buy when your lease ends?
Consider a first-time homebuyer savings account designed to grow your down payment with up to a 6% match & 4.15% APY.
Facts & features
Interior
Bedrooms & bathrooms
- Bedrooms: 3
- Bathrooms: 3
- Full bathrooms: 2
- 1/2 bathrooms: 1
Heating
- Central, Fireplace
Cooling
- Central Air, Ceiling Fan
Appliances
- Included: Dishwasher, Disposal, Dryer, Microwave, Range, Refrigerator, Washer
- Laundry: In Hall, In Unit, Laundry Room
Features
- Ceiling Fan(s), Double Vanity, Tray Ceiling(s), Walk In Closet, Walk-In Closet(s)
- Flooring: Carpet
- Has fireplace: Yes
Interior area
- Total interior livable area: 2,046 sqft
Property
Parking
- Total spaces: 2
- Parking features: Assigned
- Details: Contact manager
Features
- Stories: 2
- Exterior features: Contact manager
Construction
Type & style
- Home type: SingleFamily
- Property subtype: SingleFamily
Materials
- Roof: Composition
Condition
- Year built: 2025
Community & HOA
Location
- Region: Kennesaw
Financial & listing details
- Lease term: 12 Months
Price history
| Date | Event | Price |
|---|---|---|
| 6/11/2025 | Listed for rent | $2,900$1/sqft |
Source: FMLS GA #7595661 | ||
![[object Object]](https://photos.zillowstatic.com/fp/35a9390c4bebe41e48491dc365096d0e-p_i.jpg)
