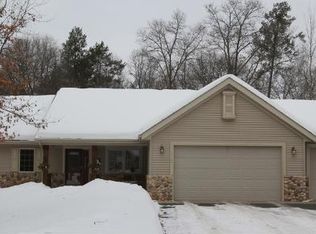Closed
$784,200
4781 Kelly Cir, Baxter, MN 56425
3beds
2,353sqft
Single Family Residence
Built in 2025
0.58 Acres Lot
$801,600 Zestimate®
$333/sqft
$-- Estimated rent
Home value
$801,600
$689,000 - $930,000
Not available
Zestimate® history
Loading...
Owner options
Explore your selling options
What's special
Step into this stunning 3 bedroom, 2 bath new construction home filled with natural light, thanks to an abundance of large windows and soaring vaulted ceilings! The spacious living room features a cozy gas fireplace, creating a warm and inviting atmosphere for gatherings or quiet evenings. The open and inviting layout that this Belmont plan offers includes a vaulted sunroom perfect for relaxing, entertaining or simply soaking in the sunshine year round! The spacious master bathroom en-suite is a true retreat in itself, featuring a free standing soaking tub, perfect for unwinding after a long day.
Zillow last checked: 8 hours ago
Listing updated: May 19, 2025 at 02:25pm
Listed by:
Angela Piepho 218-821-6481,
Counselor Realty Brainerd Lakes,
Chad Piepho 218-821-3650
Bought with:
Trent Baumann
LPT Realty, LLC
Source: NorthstarMLS as distributed by MLS GRID,MLS#: 6723491
Facts & features
Interior
Bedrooms & bathrooms
- Bedrooms: 3
- Bathrooms: 2
- Full bathrooms: 1
- 3/4 bathrooms: 1
Bedroom 1
- Level: Main
- Area: 271.7 Square Feet
- Dimensions: 14.3x19
Bedroom 2
- Level: Main
- Area: 134 Square Feet
- Dimensions: 10x13.4
Bedroom 3
- Level: Main
- Area: 133.92 Square Feet
- Dimensions: 10.8x12.4
Primary bathroom
- Level: Main
- Area: 143.92 Square Feet
- Dimensions: 14.11x10.2
Dining room
- Level: Main
- Area: 95.12 Square Feet
- Dimensions: 11.6x8.2
Foyer
- Level: Main
- Area: 122.4 Square Feet
- Dimensions: 6.8x18
Kitchen
- Level: Main
- Area: 220.8 Square Feet
- Dimensions: 12x18.4
Laundry
- Level: Main
- Area: 82.08 Square Feet
- Dimensions: 11.4x7.2
Living room
- Level: Main
- Area: 475 Square Feet
- Dimensions: 25x19
Mud room
- Level: Main
- Area: 103.04 Square Feet
- Dimensions: 11.2x9.2
Sun room
- Level: Main
- Area: 151.8 Square Feet
- Dimensions: 11x13.8
Walk in closet
- Level: Main
- Area: 121.35 Square Feet
- Dimensions: 14.11x8.6
Heating
- Forced Air
Cooling
- Central Air
Appliances
- Included: Air-To-Air Exchanger, Cooktop, Dishwasher, Double Oven, Gas Water Heater, Microwave, Refrigerator
Features
- Basement: None
- Number of fireplaces: 1
- Fireplace features: Gas, Living Room
Interior area
- Total structure area: 2,353
- Total interior livable area: 2,353 sqft
- Finished area above ground: 2,353
- Finished area below ground: 0
Property
Parking
- Total spaces: 4
- Parking features: Attached
- Attached garage spaces: 4
- Details: Garage Dimensions (40x25)
Accessibility
- Accessibility features: No Stairs External, No Stairs Internal
Features
- Levels: One
- Stories: 1
- Patio & porch: Front Porch, Patio
Lot
- Size: 0.58 Acres
- Dimensions: 223 x 255 x 156 x 66
- Features: Wooded
Details
- Foundation area: 2353
- Parcel number: 40110615
- Zoning description: Residential-Single Family
Construction
Type & style
- Home type: SingleFamily
- Property subtype: Single Family Residence
Materials
- Engineered Wood
- Roof: Asphalt
Condition
- Age of Property: 0
- New construction: Yes
- Year built: 2025
Details
- Builder name: PRICE HOMES
Utilities & green energy
- Gas: Natural Gas
- Sewer: City Sewer/Connected
- Water: City Water/Connected
Community & neighborhood
Location
- Region: Baxter
- Subdivision: Westwood Oaks
HOA & financial
HOA
- Has HOA: No
Price history
| Date | Event | Price |
|---|---|---|
| 5/19/2025 | Sold | $784,200$333/sqft |
Source: | ||
Public tax history
Tax history is unavailable.
Neighborhood: 56425
Nearby schools
GreatSchools rating
- 6/10Forestview Middle SchoolGrades: 5-8Distance: 1.9 mi
- 9/10Brainerd Senior High SchoolGrades: 9-12Distance: 4.7 mi
- 7/10Baxter Elementary SchoolGrades: PK-4Distance: 2.1 mi

Get pre-qualified for a loan
At Zillow Home Loans, we can pre-qualify you in as little as 5 minutes with no impact to your credit score.An equal housing lender. NMLS #10287.
