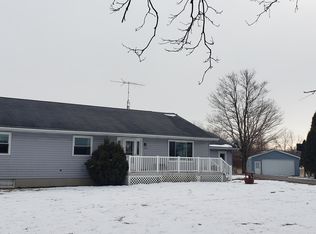Sold
$519,900
4781 Doty Rd, Osseo, MI 49266
4beds
2,256sqft
Single Family Residence
Built in 1998
46.02 Acres Lot
$-- Zestimate®
$230/sqft
$1,802 Estimated rent
Home value
Not available
Estimated sales range
Not available
$1,802/mo
Zestimate® history
Loading...
Owner options
Explore your selling options
What's special
MINI FARM-Charming 4 bedroom Farmhouse on 46 Acres! Welcome to your country escape! This beautiful farmhouse, built in 1998, is full of warmth and character! Spacious and light filled interior with rustic charm. Whole home generator for peace of mind. New roof installed in May 2025. Formal dining room with sunny bay window. Large living room with French doors that open to a full length front porch. An oversized 2 car garage. A roomy kitchen with a pantry and plenty of workspace. Main floor laundry. Full basement that is usable family space as is, but could be a beautiful finished space. A large barn with lean-to, a huge garden area. 2.5 acres of woods and approx 40 acres of tillable land. This property has endless potential for farming, recreation or simply enjoying the quiet countryside
Zillow last checked: 8 hours ago
Listing updated: August 17, 2025 at 03:42pm
Listed by:
Rene' Spahr 517-607-6394,
Coldwell Banker Groves Real Estate
Bought with:
Desiree Thomas, 6501323097
Century 21 Affiliated
Source: MichRIC,MLS#: 25025964
Facts & features
Interior
Bedrooms & bathrooms
- Bedrooms: 4
- Bathrooms: 1
- Full bathrooms: 1
- Main level bedrooms: 1
Heating
- Forced Air
Cooling
- Central Air
Appliances
- Included: Dryer, Oven, Refrigerator, Washer, Water Softener Owned
- Laundry: In Bathroom, Main Level
Features
- Ceiling Fan(s), LP Tank Rented, Pantry
- Flooring: Carpet, Wood
- Windows: Replacement, Bay/Bow
- Basement: Full
- Has fireplace: No
Interior area
- Total structure area: 2,256
- Total interior livable area: 2,256 sqft
- Finished area below ground: 0
Property
Parking
- Total spaces: 2
- Parking features: Garage Faces Side, Attached, Garage Door Opener
- Garage spaces: 2
Features
- Stories: 2
Lot
- Size: 46.02 Acres
- Features: Recreational, Tillable, Wooded
Details
- Additional structures: Pole Barn
- Parcel number: 120184000071872
- Zoning description: Agricultural
Construction
Type & style
- Home type: SingleFamily
- Architectural style: Farmhouse
- Property subtype: Single Family Residence
Materials
- Vinyl Siding
- Roof: Composition,Shingle
Condition
- New construction: No
- Year built: 1998
Utilities & green energy
- Gas: LP Tank Rented
- Sewer: Septic Tank
- Water: Well
Community & neighborhood
Location
- Region: Osseo
Other
Other facts
- Listing terms: Cash,FHA,VA Loan,Conventional
- Road surface type: Paved
Price history
| Date | Event | Price |
|---|---|---|
| 8/15/2025 | Sold | $519,900-3.7%$230/sqft |
Source: | ||
| 8/8/2025 | Pending sale | $539,900$239/sqft |
Source: | ||
| 6/24/2025 | Contingent | $539,900$239/sqft |
Source: | ||
| 6/3/2025 | Listed for sale | $539,900+111.7%$239/sqft |
Source: | ||
| 9/18/2018 | Sold | $255,000-3.8%$113/sqft |
Source: Agent Provided Report a problem | ||
Public tax history
| Year | Property taxes | Tax assessment |
|---|---|---|
| 2021 | -- | $266,235 |
| 2018 | $4,794 +0.5% | -- |
| 2017 | $4,771 +121% | $237,200 -3.1% |
Find assessor info on the county website
Neighborhood: 49266
Nearby schools
GreatSchools rating
- 6/10Davis Middle SchoolGrades: 5-8Distance: 5.3 mi
- 4/10Hillsdale High SchoolGrades: 9-12Distance: 5.2 mi
- 7/10Gier Elementary SchoolGrades: K-4Distance: 5.8 mi
Get pre-qualified for a loan
At Zillow Home Loans, we can pre-qualify you in as little as 5 minutes with no impact to your credit score.An equal housing lender. NMLS #10287.
