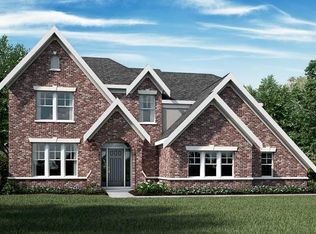Sold for $655,000 on 05/01/25
$655,000
4781 Derby Place Rd, Batavia, OH 45103
4beds
4,392sqft
Single Family Residence
Built in 2019
0.52 Acres Lot
$684,400 Zestimate®
$149/sqft
$3,542 Estimated rent
Home value
$684,400
$609,000 - $773,000
$3,542/mo
Zestimate® history
Loading...
Owner options
Explore your selling options
What's special
Exclusive Fischer Masterpiece Collection featuring the Bayberry Floorplan with over 4300 sq ft to fit your lifestyle and needs. 4 bedroom, 3 bath, open concept, luxury vinyl plank, expansive kitchen w/ custom tile backsplash, granite countertops, and oversized island. The primary suite features a spa like bath w/ 10 ft glass dual shower and oversized walk in closet. Exterior offers two attached garages, both include the convenience of interior access to the home. Situated on over a half acre lot w/ one of the few private drives in the community of Lexington Run with amenities (3 pools, walking trails etc) all while having privacy off the main roads.
Zillow last checked: 8 hours ago
Listing updated: May 05, 2025 at 10:50am
Listed by:
Ragan McKinney 937-444-7355,
Ragan McKinney Real Estate 937-444-7355
Bought with:
Eric Sztanyo, 2017006177
Keller Williams Advisors
Source: Cincy MLS,MLS#: 1823550 Originating MLS: Cincinnati Area Multiple Listing Service
Originating MLS: Cincinnati Area Multiple Listing Service

Facts & features
Interior
Bedrooms & bathrooms
- Bedrooms: 4
- Bathrooms: 3
- Full bathrooms: 3
Primary bedroom
- Features: Bath Adjoins, Walk-In Closet(s), Wall-to-Wall Carpet, Sitting Room
- Level: First
- Area: 255
- Dimensions: 15 x 17
Bedroom 2
- Level: First
- Area: 132
- Dimensions: 11 x 12
Bedroom 3
- Level: First
- Area: 156
- Dimensions: 12 x 13
Bedroom 4
- Level: Basement
- Area: 270
- Dimensions: 15 x 18
Bedroom 5
- Area: 0
- Dimensions: 0 x 0
Primary bathroom
- Features: Shower, Double Shower, Double Vanity, Marb/Gran/Slate, Other
Bathroom 1
- Features: Full
- Level: First
Bathroom 2
- Features: Full
- Level: First
Bathroom 3
- Features: Full
- Level: Basement
Dining room
- Features: Chandelier, Walkout, Formal, Other
- Level: First
- Area: 180
- Dimensions: 12 x 15
Family room
- Area: 0
- Dimensions: 0 x 0
Kitchen
- Features: Pantry, Counter Bar, Eat-in Kitchen, Vinyl Floor, Kitchen Island, Wood Cabinets, Marble/Granite/Slate
- Area: 168
- Dimensions: 12 x 14
Living room
- Features: Window Treatment
- Area: 510
- Dimensions: 15 x 34
Office
- Area: 0
- Dimensions: 0 x 0
Heating
- Forced Air, Gas
Cooling
- Central Air
Appliances
- Included: Dishwasher, Microwave, Oven/Range, Refrigerator, Gas Water Heater
Features
- High Ceilings, Ceiling Fan(s), Recessed Lighting, Tech Wiring
- Windows: Double Hung, Vinyl, Insulated Windows
- Basement: Full,Finished,WW Carpet
Interior area
- Total structure area: 4,392
- Total interior livable area: 4,392 sqft
Property
Parking
- Total spaces: 3
- Parking features: Driveway, Garage Door Opener
- Attached garage spaces: 3
- Has uncovered spaces: Yes
Features
- Levels: One
- Stories: 1
- Patio & porch: Patio, Porch
- Exterior features: Other
- Has spa: Yes
- Spa features: Hot Tub
- Has view: Yes
- View description: Trees/Woods
Lot
- Size: 0.52 Acres
- Dimensions: .5239 acres
- Features: Sprinklers, .5 to .9 Acres
- Topography: Cleared
- Residential vegetation: Partially Wooded
Details
- Additional structures: Gazebo
- Parcel number: 012005A065
- Zoning description: Residential
- Other equipment: Mechanical Systems (Other)
Construction
Type & style
- Home type: SingleFamily
- Architectural style: Ranch,Traditional
- Property subtype: Single Family Residence
Materials
- Brick, Stone
- Foundation: Concrete Perimeter
- Roof: Shingle
Condition
- New construction: No
- Year built: 2019
Utilities & green energy
- Gas: Natural
- Sewer: Public Sewer
- Water: Public
- Utilities for property: Cable Connected
Community & neighborhood
Location
- Region: Batavia
HOA & financial
HOA
- Has HOA: Yes
- HOA fee: $124 quarterly
- Services included: Clubhouse, Community Landscaping, Pool
Other
Other facts
- Listing terms: No Special Financing,VA Loan
- Road surface type: Paved
Price history
| Date | Event | Price |
|---|---|---|
| 5/1/2025 | Sold | $655,000+0.8%$149/sqft |
Source: | ||
| 4/24/2025 | Pending sale | $649,900$148/sqft |
Source: | ||
| 4/24/2025 | Listed for sale | $649,900-1.5%$148/sqft |
Source: | ||
| 10/3/2024 | Listing removed | $659,900$150/sqft |
Source: | ||
| 10/1/2024 | Price change | $659,900-3.7%$150/sqft |
Source: | ||
Public tax history
| Year | Property taxes | Tax assessment |
|---|---|---|
| 2024 | $6,940 -0.2% | $187,540 |
| 2023 | $6,953 -8.2% | $187,540 +23.3% |
| 2022 | $7,573 -0.9% | $152,110 |
Find assessor info on the county website
Neighborhood: 45103
Nearby schools
GreatSchools rating
- 7/10Batavia Elementary SchoolGrades: PK-5Distance: 4.7 mi
- 7/10Batavia Middle SchoolGrades: 6-8Distance: 2.2 mi
- 7/10Batavia High SchoolGrades: 9-12Distance: 4.5 mi
Get a cash offer in 3 minutes
Find out how much your home could sell for in as little as 3 minutes with a no-obligation cash offer.
Estimated market value
$684,400
Get a cash offer in 3 minutes
Find out how much your home could sell for in as little as 3 minutes with a no-obligation cash offer.
Estimated market value
$684,400
