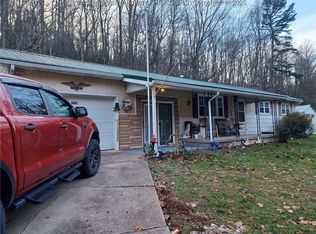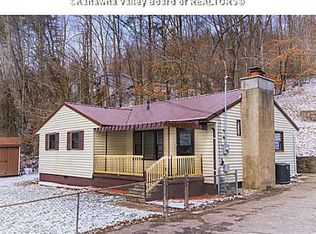Sold for $150,000 on 05/02/25
$150,000
4781 Big Tyler Rd, Cross Lanes, WV 25313
3beds
1,761sqft
Single Family Residence
Built in 1950
0.69 Acres Lot
$153,800 Zestimate®
$85/sqft
$1,560 Estimated rent
Home value
$153,800
$118,000 - $198,000
$1,560/mo
Zestimate® history
Loading...
Owner options
Explore your selling options
What's special
This two-story home in Cross Lanes features gleaming hardwood floors, luxury vinyl tile, and newly installed windows. A newer HVAC system ensures comfort year-round, while ample natural light enhances the inviting interior. The updated upper bathroom and charming kitchen add to the home’s appeal. The highlight of the living space is a stunning den, complete with a wood stove and a mobile GAS auxiliary heater for added warmth. This heater can be used to heat the main living areas in the event of a power outage! No generator necessary! An oversized two-door garage provides ample space, accommodating two cars along with multiple motorcycles or other equipment, along with plenty of room for a dedicated workshop. The lower level offers the potential to be fully finished, allowing you to customize it to fit your needs. Add this to your must see list!
Zillow last checked: 8 hours ago
Listing updated: May 02, 2025 at 09:02am
Listed by:
Janet Amores,
Old Colony 304-344-2581
Bought with:
Misty Harris, 0030370
Old Colony
Source: KVBR,MLS#: 277371 Originating MLS: Kanawha Valley Board of REALTORS
Originating MLS: Kanawha Valley Board of REALTORS
Facts & features
Interior
Bedrooms & bathrooms
- Bedrooms: 3
- Bathrooms: 2
- Full bathrooms: 2
Primary bedroom
- Description: Primary Bedroom
- Level: Upper
- Dimensions: 10'9X10'0
Bedroom 2
- Description: Bedroom 2
- Level: Main
- Dimensions: 13'0X10'6
Bedroom 3
- Description: Bedroom 3
- Level: Main
- Dimensions: 12'0X11'0
Den
- Description: Den
- Level: Main
- Dimensions: 18'6X15'3
Dining room
- Description: Dining Room
- Level: Main
- Dimensions: 12'6X8'0
Kitchen
- Description: Kitchen
- Level: Main
- Dimensions: 11'6X11'0
Living room
- Description: Living Room
- Level: Main
- Dimensions: 15'0X15'0
Heating
- Forced Air, Gas
Cooling
- Central Air
Features
- Separate/Formal Dining Room
- Flooring: Carpet, Hardwood, Vinyl
- Windows: Insulated Windows
- Basement: Partial
- Has fireplace: No
Interior area
- Total interior livable area: 1,761 sqft
Property
Parking
- Total spaces: 2
- Parking features: Detached, Garage, Two Car Garage
- Garage spaces: 2
Features
- Levels: Two
- Stories: 2
Lot
- Size: 0.69 Acres
Details
- Parcel number: 200025002900170000
Construction
Type & style
- Home type: SingleFamily
- Architectural style: Two Story
- Property subtype: Single Family Residence
Materials
- Drywall, Frame, Plaster
- Roof: Composition,Shingle
Condition
- Year built: 1950
Utilities & green energy
- Sewer: Public Sewer
- Water: Public
Community & neighborhood
Location
- Region: Cross Lanes
Price history
| Date | Event | Price |
|---|---|---|
| 5/2/2025 | Sold | $150,000+0.1%$85/sqft |
Source: | ||
| 4/3/2025 | Pending sale | $149,900$85/sqft |
Source: | ||
| 4/1/2025 | Listed for sale | $149,900$85/sqft |
Source: | ||
| 3/24/2025 | Pending sale | $149,900$85/sqft |
Source: | ||
| 3/19/2025 | Listed for sale | $149,900+205.9%$85/sqft |
Source: | ||
Public tax history
| Year | Property taxes | Tax assessment |
|---|---|---|
| 2025 | $1,963 | $77,890 |
| 2024 | $1,963 +5.4% | $77,890 +5.4% |
| 2023 | $1,861 | $73,870 +5.8% |
Find assessor info on the county website
Neighborhood: Cross Lanes
Nearby schools
GreatSchools rating
- 3/10Dunbar Intermediate CenterGrades: PK,3-5Distance: 3.5 mi
- 6/10Dunbar Middle SchoolGrades: 6-8Distance: 3.3 mi
- 3/10South Charleston High SchoolGrades: 9-12Distance: 4.2 mi
Schools provided by the listing agent
- Elementary: Point Harmony
- Middle: Andrew Jackson
- High: Nitro
Source: KVBR. This data may not be complete. We recommend contacting the local school district to confirm school assignments for this home.

Get pre-qualified for a loan
At Zillow Home Loans, we can pre-qualify you in as little as 5 minutes with no impact to your credit score.An equal housing lender. NMLS #10287.

