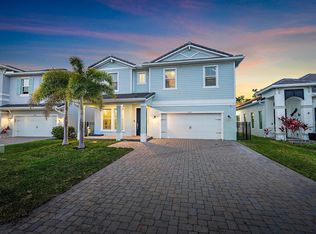Sold for $890,000 on 03/10/23
$890,000
4780 SW Ardsley Drive, Stuart, FL 34997
4beds
2,954sqft
Single Family Residence
Built in 2020
-- sqft lot
$821,500 Zestimate®
$301/sqft
$4,287 Estimated rent
Home value
$821,500
$780,000 - $863,000
$4,287/mo
Zestimate® history
Loading...
Owner options
Explore your selling options
What's special
Banyan Bay is a beautiful new gated community in Stuart, minutes from historic downtown Stuart and the beaches. This 4 bedroom, FULLY FURNISHED home was built on a premiere lot in 2020, with views of the lake and preserve. Rear faces west, sunsets are spectacular, CBS construction, impact glass thru out, 2 offices making it easy to work from home, open floor plan with extra large center island kitchen, huge pantry, dining area and an expansive family room with cathedral ceiling. Beautiful screened in porch that looks out to protected land, no one can build behind you. Primary suite is spacious with 2 large walk in closets. 2nd & 3rd bedrooms share a bathroom, 4th is ensuite. LOTS of storage in this home. Yard is fenced in. See photos of clubhouse & resort style pool. Day dock coming soon
Zillow last checked: 8 hours ago
Listing updated: March 14, 2023 at 09:11am
Listed by:
Ellen Devlin Kennedy 561-635-7066,
Water Pointe Realty Group
Bought with:
Ellen Devlin Kennedy
Water Pointe Realty Group
Source: BeachesMLS,MLS#: RX-10843940 Originating MLS: Beaches MLS
Originating MLS: Beaches MLS
Facts & features
Interior
Bedrooms & bathrooms
- Bedrooms: 4
- Bathrooms: 4
- Full bathrooms: 3
- 1/2 bathrooms: 1
Primary bedroom
- Level: M
- Area: 281.52
- Dimensions: 20.4 x 13.8
Bedroom 2
- Level: 2
- Area: 136.08
- Dimensions: 12.6 x 10.8
Bedroom 3
- Level: 2
- Area: 127.26
- Dimensions: 12.6 x 10.1
Den
- Description: This room is being used as an office.
- Area: 148.2
- Dimensions: 11.4 x 13
Dining room
- Level: M
- Area: 152.32
- Dimensions: 13.6 x 11.2
Kitchen
- Level: M
- Area: 240.64
- Dimensions: 18.8 x 12.8
Living room
- Level: M
- Area: 308.32
- Dimensions: 18.8 x 16.4
Heating
- Central, Electric
Cooling
- Ceiling Fan(s), Central Air, Electric
Appliances
- Included: Dishwasher, Disposal, Dryer, Ice Maker, Microwave, Electric Range, Refrigerator, Washer, Electric Water Heater
- Laundry: Sink, Inside
Features
- Built-in Features, Closet Cabinets, Ctdrl/Vault Ceilings, Entrance Foyer, Kitchen Island, Pantry, Second/Third Floor Concrete, Volume Ceiling, Walk-In Closet(s), Interior Hallway
- Flooring: Carpet, Ceramic Tile
- Windows: Blinds, Double Hung Wood, Drapes, Impact Glass (Complete)
- Furnished: Yes
Interior area
- Total structure area: 3,671
- Total interior livable area: 2,954 sqft
Property
Parking
- Total spaces: 8
- Parking features: Garage - Attached, Vehicle Restrictions, Auto Garage Open
- Attached garage spaces: 2
- Carport spaces: 2
- Covered spaces: 4
- Uncovered spaces: 4
Features
- Levels: < 4 Floors,Multi/Split
- Stories: 2
- Patio & porch: Open Porch, Screen Porch
- Exterior features: Auto Sprinkler, Custom Lighting, Room for Pool, Zoned Sprinkler
- Pool features: Community
- Fencing: Fenced
- Has view: Yes
- View description: Lake, Preserve
- Has water view: Yes
- Water view: Lake
- Waterfront features: None
Lot
- Features: < 1/4 Acre
Details
- Parcel number: 413841009000004200
- Zoning: RESIDENTIAL
Construction
Type & style
- Home type: SingleFamily
- Architectural style: Contemporary
- Property subtype: Single Family Residence
Materials
- CBS, Concrete
- Roof: Concrete
Condition
- Resale
- New construction: No
- Year built: 2020
Utilities & green energy
- Sewer: Public Sewer
- Water: Public
Community & neighborhood
Security
- Security features: Security Gate, None, Fire Alarm, Smoke Detector(s)
Community
- Community features: Clubhouse, Fitness Center, Picnic Area, Sidewalks, Street Lights, Gated
Location
- Region: Stuart
- Subdivision: Banyan Bay
HOA & financial
HOA
- Has HOA: Yes
- HOA fee: $250 monthly
- Services included: Common Areas, Maintenance Grounds, Pool Service, Recrtnal Facility
Other fees
- Application fee: $0
Other
Other facts
- Listing terms: Cash,Conventional
Price history
| Date | Event | Price |
|---|---|---|
| 3/10/2023 | Sold | $890,000-1%$301/sqft |
Source: | ||
| 2/19/2023 | Pending sale | $899,000$304/sqft |
Source: | ||
| 2/6/2023 | Price change | $899,000-6.3%$304/sqft |
Source: | ||
| 11/29/2022 | Price change | $959,000-7.3%$325/sqft |
Source: | ||
| 11/5/2022 | Listed for sale | $1,035,000+15%$350/sqft |
Source: | ||
Public tax history
| Year | Property taxes | Tax assessment |
|---|---|---|
| 2024 | $7,229 -39.7% | $453,858 -34.4% |
| 2023 | $11,985 +21.2% | $692,200 +32% |
| 2022 | $9,889 +14.2% | $524,205 +10% |
Find assessor info on the county website
Neighborhood: 34997
Nearby schools
GreatSchools rating
- 4/10J. D. Parker School Of TechnologyGrades: PK-5Distance: 3.2 mi
- 5/10Dr. David L. Anderson Middle SchoolGrades: 6-8Distance: 1.9 mi
- 5/10Martin County High SchoolGrades: 9-12Distance: 1.7 mi
Schools provided by the listing agent
- Elementary: J. D. Parker Elementary
- Middle: Dr. David L. Anderson Middle School
- High: Martin County High School
Source: BeachesMLS. This data may not be complete. We recommend contacting the local school district to confirm school assignments for this home.
Get a cash offer in 3 minutes
Find out how much your home could sell for in as little as 3 minutes with a no-obligation cash offer.
Estimated market value
$821,500
Get a cash offer in 3 minutes
Find out how much your home could sell for in as little as 3 minutes with a no-obligation cash offer.
Estimated market value
$821,500
