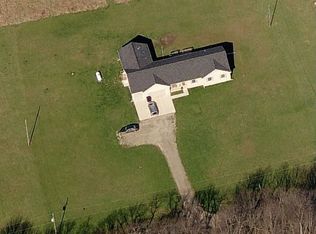Sold
$385,000
4780 Risner Ln, Jackson, MI 49201
1beds
3,050sqft
Single Family Residence
Built in 2012
16.21 Acres Lot
$389,200 Zestimate®
$126/sqft
$1,699 Estimated rent
Home value
$389,200
$331,000 - $459,000
$1,699/mo
Zestimate® history
Loading...
Owner options
Explore your selling options
What's special
TUCKED AWAY AT THE END OF A QUIET COUNTRY ROAD, THIS CUSTOM BARNDOMINIUM SITS ON 16 SERENCE WOOD ACRES, OFFERING THE PERFECT BLEND OF PRIVACY & NATURE! The interior is bright & airy w/an open floor plan, tall ceilings & main floor living. Primary suite features heated floors, an attached bath & laundry access to the backyard. Spacious living room w/fireplace, open kitchen w/center island, coffee bar & access to the deck where you can enjoy the peaceful surroundings & stunning views. The property includes a 3-car garage, massive concrete a well-maintained garden area & a handy shed/workshop with electric for all of your garden needs. Whether you're looking for a quiet retreat, space to explore, or or room to grow, this home is a rare opportunity to enjoy country living with modern comfort.
Zillow last checked: 8 hours ago
Listing updated: June 16, 2025 at 10:19am
Listed by:
Stephanie Bosanac-Mortimer 517-812-3173,
RE/MAX MID-MICHIGAN R.E.
Bought with:
Tim Rilett, 6501395295
PRODUCTION REALTY - GRASS LAKE
Source: MichRIC,MLS#: 25019560
Facts & features
Interior
Bedrooms & bathrooms
- Bedrooms: 1
- Bathrooms: 2
- Full bathrooms: 2
- Main level bedrooms: 1
Heating
- Hot Water, Radiant
Cooling
- Central Air, Ductless
Appliances
- Included: Dishwasher, Dryer, Microwave, Oven, Range, Refrigerator, Washer, Water Softener Owned
- Laundry: In Bathroom, Main Level
Features
- Ceiling Fan(s), LP Tank Rented, Center Island, Eat-in Kitchen
- Flooring: Laminate, Vinyl
- Basement: Slab
- Number of fireplaces: 1
- Fireplace features: Living Room
Interior area
- Total structure area: 3,050
- Total interior livable area: 3,050 sqft
Property
Parking
- Total spaces: 3
- Parking features: Garage Door Opener, Carport, Attached
- Garage spaces: 3
- Has carport: Yes
Accessibility
- Accessibility features: Accessible Mn Flr Bedroom, Accessible Mn Flr Full Bath, Covered Entrance, Accessible Entrance
Features
- Stories: 2
Lot
- Size: 16.21 Acres
- Dimensions: 60 x 1300
- Features: Wooded, Cul-De-Sac
Details
- Additional structures: Shed(s)
- Parcel number: 000081917600106
Construction
Type & style
- Home type: SingleFamily
- Architectural style: Barndominium
- Property subtype: Single Family Residence
Materials
- Shingle Siding, Wood Siding
- Roof: Shingle
Condition
- New construction: No
- Year built: 2012
Utilities & green energy
- Gas: LP Tank Rented
- Sewer: Septic Tank
- Water: Well
Community & neighborhood
Location
- Region: Jackson
- Subdivision: None
Other
Other facts
- Listing terms: Cash,FHA,VA Loan,Conventional
Price history
| Date | Event | Price |
|---|---|---|
| 6/16/2025 | Sold | $385,000+2.7%$126/sqft |
Source: | ||
| 5/6/2025 | Contingent | $375,000$123/sqft |
Source: | ||
| 5/4/2025 | Listed for sale | $375,000+581.8%$123/sqft |
Source: | ||
| 2/6/2008 | Sold | $55,000$18/sqft |
Source: Public Record Report a problem | ||
Public tax history
| Year | Property taxes | Tax assessment |
|---|---|---|
| 2025 | -- | $147,200 +6.4% |
| 2024 | -- | $138,300 +713.5% |
| 2021 | $912 +8.5% | $17,000 |
Find assessor info on the county website
Neighborhood: 49201
Nearby schools
GreatSchools rating
- NANorthwest Early Elementary SchoolGrades: K-2Distance: 3.4 mi
- 4/10R.W. Kidder Middle SchoolGrades: 6-8Distance: 3 mi
- 6/10Northwest High SchoolGrades: 9-12Distance: 3 mi

Get pre-qualified for a loan
At Zillow Home Loans, we can pre-qualify you in as little as 5 minutes with no impact to your credit score.An equal housing lender. NMLS #10287.
